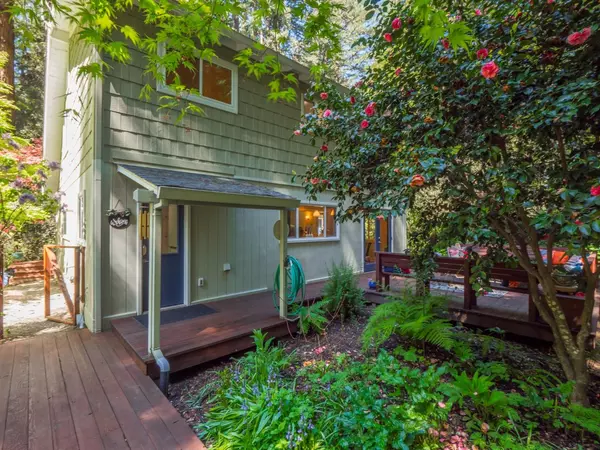$1,100,000
$1,150,000
4.3%For more information regarding the value of a property, please contact us for a free consultation.
621 Lakeview DR Felton, CA 95018
3 Beds
2 Baths
1,590 SqFt
Key Details
Sold Price $1,100,000
Property Type Single Family Home
Sub Type Single Family Home
Listing Status Sold
Purchase Type For Sale
Square Footage 1,590 sqft
Price per Sqft $691
MLS Listing ID ML81959761
Sold Date 04/26/24
Style Chalet,Traditional
Bedrooms 3
Full Baths 2
HOA Fees $210/ann
HOA Y/N 1
Year Built 1979
Lot Size 0.659 Acres
Property Description
Imagine living in the Santa Cruz Mountains minutes from Highway 17, in a picturesque mountain chalet-styled home, all remodeled with the finest of materials. Need a home office/art studio with high-speed internet, it has that. There are energy-saving features: tankless hot water heater, two ceiling fans, wood-burning stove, newer efficient furnace with automatic thermostat. There is a Generac generator for all house power with automatic transfer for power no matter what the weather. House water softener & filtration system and kitchen has extra reverse osmosis system. Surrounded by a canopy of colorful Japanese maples & Redwoods, beautiful flowers & shrubs, relax on the deck while listening to the sounds of a babbling stream & the Pacific wrens. Grow your own veggies in the large organic garden space with automatic drip sprinklers. Walk the path to the lake, a summertime favorite of the Forest Lakes residents. Perfect floor plan with a private primary suite on the main floor & 2bedrooms, bath & loft upstairs with custom built-in bookcases. Must see!
Location
State CA
County Santa Cruz
Area Felton
Building/Complex Name Forest Lakes
Zoning R-1-15
Rooms
Family Room No Family Room
Other Rooms Den / Study / Office, Media / Home Theater
Dining Room Breakfast Bar, Dining "L", No Formal Dining Room
Kitchen 220 Volt Outlet, Countertop - Marble, Microwave, Oven Range - Electric, Refrigerator
Interior
Heating Central Forced Air - Gas, Stove - Wood
Cooling None
Flooring Hardwood, Tile, Travertine
Fireplaces Type Free Standing, Living Room, Wood Stove
Laundry Inside, Washer / Dryer, Other
Exterior
Exterior Feature Sprinklers - Auto
Garage Carport , Tandem Parking
Fence Fenced Back, Partial Fencing, Other
Pool None
Community Features Community Pool, Playground
Utilities Available Individual Electric Meters, Propane On Site
View Forest / Woods
Roof Type Composition
Building
Lot Description Grade - Sloped Up
Story 2
Foundation Concrete Perimeter
Sewer Existing Septic
Water Private / Mutual, Water Filter - Owned, Water Softener - Owned, Water Treatment System
Level or Stories 2
Others
HOA Fee Include Maintenance - Road,Management Fee,Reserves,Water
Restrictions None
Tax ID 064-141-18-000
Security Features Security Lights,Video / Audio System
Horse Property No
Special Listing Condition Not Applicable
Read Less
Want to know what your home might be worth? Contact us for a FREE valuation!

Our team is ready to help you sell your home for the highest possible price ASAP

© 2024 MLSListings Inc. All rights reserved.
Bought with Grace Garland • Coldwell Banker Realty






