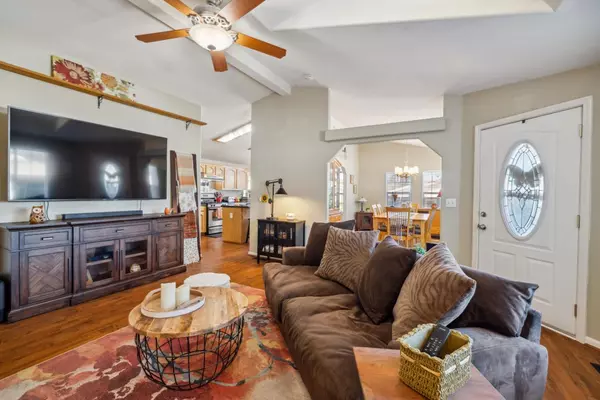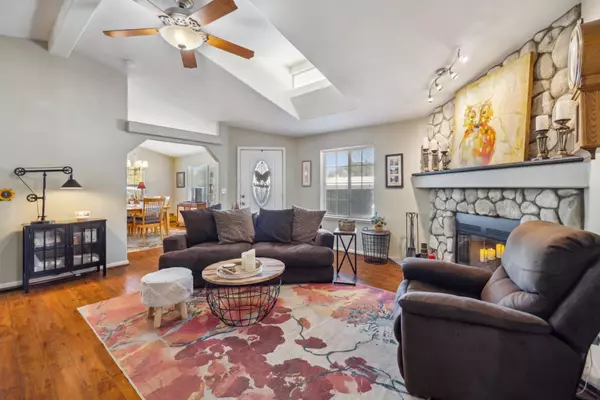$515,000
$535,000
3.7%For more information regarding the value of a property, please contact us for a free consultation.
444 Whispering Pines DR 81 Scotts Valley, CA 95066
3 Beds
2 Baths
1,587 SqFt
Key Details
Sold Price $515,000
Property Type Mobile Home
Sub Type Double Wide Mobile Home
Listing Status Sold
Purchase Type For Sale
Square Footage 1,587 sqft
Price per Sqft $324
MLS Listing ID ML81960000
Sold Date 05/31/24
Bedrooms 3
Full Baths 2
Year Built 2004
Property Description
Step into easy living with this meticulously crafted 3-bed, 2-bath home, built in 2004 and spanning 1,587 sqft of well designed space with central AC. Be welcomed by high ceilings and a stone wood burning fireplace in the living room, and head into the formal dining room large enough for family and friends. The chef's kitchen is practical and spacious, with a center island, sleek granite countertops, and stainless steel appliances. The primary ensuite features a soaking tub and an updated step-in tiled shower. Larger guest room opens to the living room and functions as a secondary ensuite. Utilize the third bedroom for guests, studying, or an office. The sunny and fenced yard has raised garden beds and a fountain with access to the extra wide 3 car parking area. Additionally there is a semi-finished storage shed perfect for storing bikes, motorcycles, or an art studio. With one of the lowest space rents in the park this home is just a stone's throw from an array of amenities, including a community center, pool, jacuzzi, gym, sauna, playground, and seven beautifully manicured park-like lakes. Its prime location ensures easy access to grocery stores, restaurants, schools, and Hwy 17, providing a seamless connection to Silicon Valley and the picturesque beaches of Santa Cruz.
Location
State CA
County Santa Cruz
Area Scotts Valley
Building/Complex Name Vista Del Lago
Rooms
Family Room No Family Room
Dining Room Breakfast Bar, Breakfast Nook, Formal Dining Room
Kitchen Countertop - Granite, Dishwasher, Hood Over Range, Island, Microwave, Oven Range - Gas, Refrigerator
Interior
Heating Central Forced Air, Fireplace
Cooling Ceiling Fan, Central AC
Exterior
Community Features BBQ Area, Club House, Community Pool, Garden / Greenbelt / Trails, Gym / Exercise Facility, Organized Activities, Playground, Recreation Room, RV / Boat Storage, Sauna / Spa / Hot Tub
Utilities Available Natural Gas, Public Utilities
Roof Type Composition
Building
Story 1
Sewer Sewer - Public
Water Public
Level or Stories 1
Others
HOA Fee Include Common Area Electricity,Common Area Gas,Insurance - Common Area,Maintenance - Common Area,Management Fee,Pool, Spa, or Tennis,Recreation Facility
Restrictions Age - No Restrictions,Board / Park Approval,Pets - Allowed
Tax ID 021-041-05-081
Space Rent $997
Special Listing Condition Not Applicable
Read Less
Want to know what your home might be worth? Contact us for a FREE valuation!

Our team is ready to help you sell your home for the highest possible price ASAP

© 2024 MLSListings Inc. All rights reserved.
Bought with Dave Dawson • Bailey Properties






