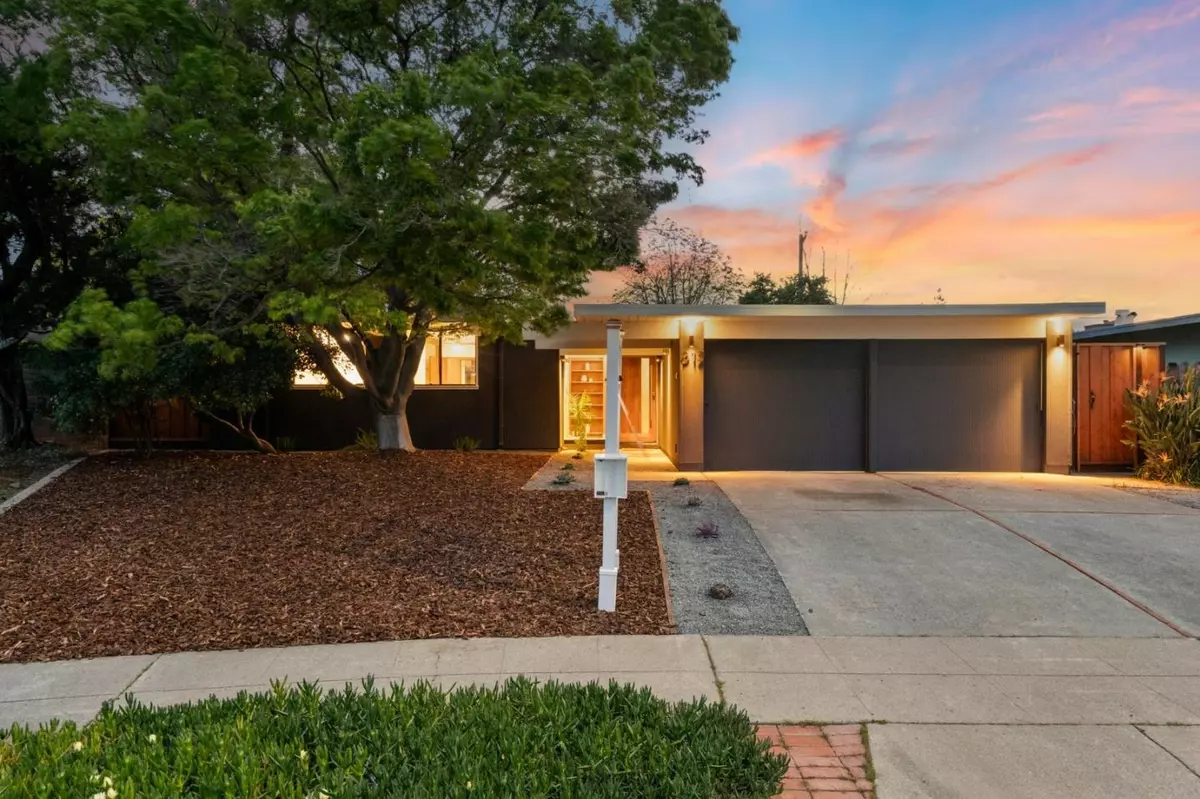$2,430,000
$2,450,000
0.8%For more information regarding the value of a property, please contact us for a free consultation.
812 Coventry CT Sunnyvale, CA 94087
3 Beds
2 Baths
1,328 SqFt
Key Details
Sold Price $2,430,000
Property Type Single Family Home
Sub Type Single Family Home
Listing Status Sold
Purchase Type For Sale
Square Footage 1,328 sqft
Price per Sqft $1,829
MLS Listing ID ML81961472
Sold Date 06/03/24
Style Eichler
Bedrooms 3
Full Baths 2
Year Built 1961
Lot Size 6,098 Sqft
Property Description
Nestled at the end of a tranquil cul-de-sac, this beautifully updated Eichler home captures the essence of iconic mid-century architecture, seamlessly blending form and function in its design. Embracing the simplicity of its style, this sanctuary beckons you with a custom front door leading to an inviting interior adorned with warm redwood paneling and expansive porcelain tile throughout. Skylights adorn the ceilings, suffusing the space with natural light, while the living room boasts a focal fireplace. This home offers an ideal floorplan including three generously sized bedrooms, and two meticulously upgraded bathrooms that feature quality fixtures. A dining area and great room harmoniously coexist with the European-style kitchen, fostering an airy, spacious atmosphere with tasteful modern updates. Floor-to-ceiling sliding glass doors and windows seamlessly connect these indoor living spaces to the ample patio, inviting abundant natural light and serene garden views. Step outside to the private backyard oasis, where you'll find a play structure area, lawn, and awning-covered patio surrounded by mature redwood trees and enclosed by new wood fencing. Meticulously maintained and renovated, this property epitomizes the quintessential Eichler living experience.
Location
State CA
County Santa Clara
Area Sunnyvale
Zoning R0
Rooms
Family Room Kitchen / Family Room Combo
Other Rooms Office Area
Dining Room Dining Area, Eat in Kitchen
Kitchen Countertop - Quartz, Dishwasher, Garbage Disposal, Hood Over Range, Island, Oven - Gas, Refrigerator, Skylight
Interior
Heating Radiant
Cooling Other
Flooring Tile
Fireplaces Type Family Room, Wood Stove
Laundry Dryer, Electricity Hookup (110V), Electricity Hookup (220V), Inside, Washer
Exterior
Exterior Feature Back Yard, Balcony / Patio, Fenced, Low Maintenance, Sprinklers - Auto
Garage Attached Garage
Garage Spaces 2.0
Fence Wood
Utilities Available Public Utilities
View Neighborhood
Roof Type Foam
Building
Lot Description Pie Shaped
Story 1
Foundation Concrete Slab
Sewer Sewer - Public
Water Public
Level or Stories 1
Others
Tax ID 309-12-023
Horse Property No
Special Listing Condition Not Applicable
Read Less
Want to know what your home might be worth? Contact us for a FREE valuation!

Our team is ready to help you sell your home for the highest possible price ASAP

© 2024 MLSListings Inc. All rights reserved.
Bought with Li Zou • Maxreal






