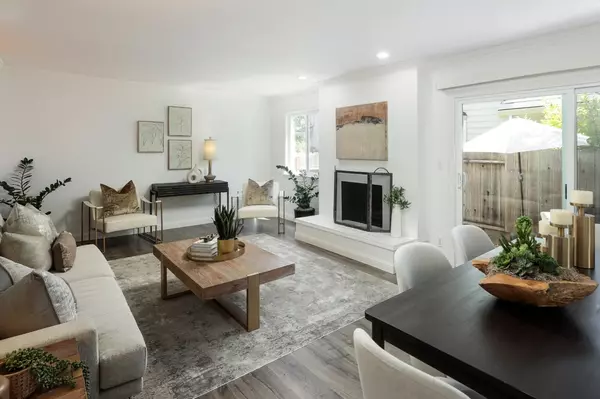$1,200,000
$1,248,000
3.8%For more information regarding the value of a property, please contact us for a free consultation.
1436 San Antonio ST 3 Menlo Park, CA 94025
2 Beds
1.5 Baths
1,490 SqFt
Key Details
Sold Price $1,200,000
Property Type Townhouse
Sub Type Townhouse
Listing Status Sold
Purchase Type For Sale
Square Footage 1,490 sqft
Price per Sqft $805
MLS Listing ID ML81961303
Sold Date 06/11/24
Bedrooms 2
Full Baths 1
Half Baths 1
HOA Fees $333/qua
HOA Y/N 1
Year Built 1976
Lot Size 689 Sqft
Property Description
Pictures don't do this home justice - at least that is what I am told! Menlo Park schools! Spacious home walkable to hot new restaurants, downtown, excellent schools and CalTrain! Quality of life at its finest. Discover the perfect blend of comfort and convenience in this spacious end unit townhome nestled in the heart of Menlo Park's vibrant Springline District. Three units total, the building lives like attached single family homes including beautifully landscaped gardens. Welcome to your new sanctuary featuring 2 bedrooms and 1.5 bathrooms, including two oversized bedrooms that offer ample space for home offices in each. Upstairs laundry, custom recessed lighting, private patio and a renovated kitchen make this home one you don't want to leave. The detached 1-car garage can be used for ample storage or a workshop. Only 2 blocks to Menlo Parks new Springline District including a dog park, community gathering space, Che Fico Mercado, Bare Bottle and numerous highly ranked restaurants, this home is a bastion of convenience. Imagine your improved quality of life by being able to walk to downtown Menlo Park, the CalTrain station and the Burgess Recreation Area with a community pool, tennis, gymnasiums, City Hall and library. Trains are said to be electrified by this fall.
Location
State CA
County San Mateo
Area Middlefield To El Camino Menlo Park
Building/Complex Name Dominga Oaks
Zoning RMR3PD
Rooms
Family Room No Family Room
Dining Room Dining Area, Eat in Kitchen
Kitchen Countertop - Marble, Garbage Disposal, Hood Over Range, Microwave, Oven Range, Refrigerator
Interior
Heating Electric, Individual Room Controls
Cooling None
Fireplaces Type Wood Burning
Laundry Upper Floor, Washer / Dryer
Exterior
Garage Assigned Spaces, Detached Garage, Tandem Parking
Garage Spaces 1.0
Community Features Other
Utilities Available Public Utilities
Roof Type Composition,Shingle
Building
Story 2
Foundation Concrete Perimeter, Raised
Sewer Sewer - Public
Water Public
Level or Stories 2
Others
HOA Fee Include Common Area Electricity,Insurance - Common Area,Landscaping / Gardening
Restrictions Pets - Allowed
Tax ID 111-130-030
Horse Property No
Special Listing Condition Not Applicable
Read Less
Want to know what your home might be worth? Contact us for a FREE valuation!

Our team is ready to help you sell your home for the highest possible price ASAP

© 2024 MLSListings Inc. All rights reserved.
Bought with Anna Wang • BQ Realty






