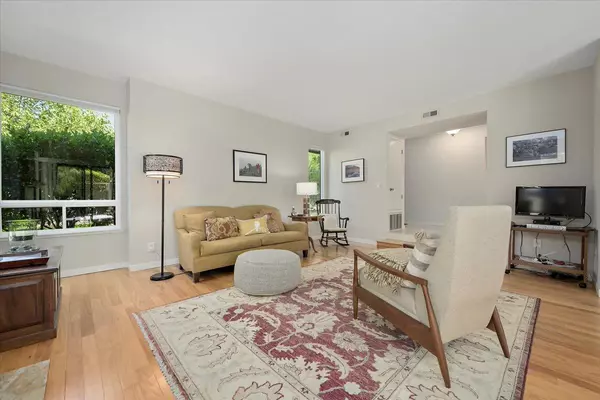$665,000
$679,000
2.1%For more information regarding the value of a property, please contact us for a free consultation.
111 Bean Creek RD 105 Scotts Valley, CA 95066
2 Beds
2 Baths
1,147 SqFt
Key Details
Sold Price $665,000
Property Type Condo
Sub Type Condominium
Listing Status Sold
Purchase Type For Sale
Square Footage 1,147 sqft
Price per Sqft $579
MLS Listing ID ML81964513
Sold Date 06/21/24
Style Contemporary,Traditional
Bedrooms 2
Full Baths 2
HOA Fees $808/mo
HOA Y/N 1
Year Built 1987
Lot Size 1,220 Sqft
Property Description
Immaculate light and bright Hidden Oaks condo, single level end unit with two bedrooms and baths. Remodeled primary bathroom suite with new tub, custom tile surround, Grohe vanity faucet, Toto toilet. Living room with wood floors, and wood burning fireplace, slider to charming patio. Dining area open to living room. Newer dual pane windows in living room keep the place cozy and bright. This ground floor home is just a short walk to the detached one car garage. Enjoy the generous large bedrooms! The Master Suite has a walk in closet and remodeled bath with shower over tub configuration. Bedroom #2 has built ins, closet and direct access to the second bathroom which also serves as a guest bath with hall access. There is an abundance of storage, an interior laundry plus storage closet off private yard. The Kitchen features natural light from the greenhouse window with views of the private back yard GE appliances. The yard features trex deck and storage. You are surrounded by lovely common area gardens with trees, California poppies, redwood trees and walkways, easy access to your community pool! Close to shopping and commute routes Tesla chargers nearby and Scotts Valley transportation center. You will love it!
Location
State CA
County Santa Cruz
Area Scotts Valley
Building/Complex Name Hidden Oaks
Zoning Residential
Rooms
Family Room No Family Room
Other Rooms Formal Entry
Dining Room Dining Area in Living Room, Dining Area
Kitchen Dishwasher, Hood Over Range, Exhaust Fan, Oven Range, Refrigerator
Interior
Heating Central Forced Air - Gas
Cooling None
Flooring Carpet, Hardwood, Tile
Fireplaces Type Living Room, Wood Burning
Laundry Inside
Exterior
Exterior Feature Back Yard, Balcony / Patio, Deck , Fenced, Low Maintenance
Garage Assigned Spaces, Detached Garage, Gate / Door Opener
Garage Spaces 1.0
Fence Fenced Back
Pool Pool - In Ground, Pool - Fenced, Community Facility
Community Features Car Wash Area, Community Pool, Garden / Greenbelt / Trails, Sauna / Spa / Hot Tub
Utilities Available Public Utilities
View Garden / Greenbelt
Roof Type Composition
Building
Lot Description Grade - Mostly Level
Faces Northwest
Story 1
Unit Features Corner Unit,Other Unit Above
Foundation Concrete Perimeter and Slab
Sewer Sewer - Public
Water Public
Level or Stories 1
Others
HOA Fee Include Maintenance - Exterior,Exterior Painting,Landscaping / Gardening,Management Fee,Common Area Electricity,Insurance - Common Area,Insurance - Structure,Maintenance - Common Area
Restrictions Pets - Rules
Tax ID 022-582-11-000
Horse Property No
Special Listing Condition Not Applicable
Read Less
Want to know what your home might be worth? Contact us for a FREE valuation!

Our team is ready to help you sell your home for the highest possible price ASAP

© 2024 MLSListings Inc. All rights reserved.
Bought with Ryan Keenan • Sotheby's International Realty






