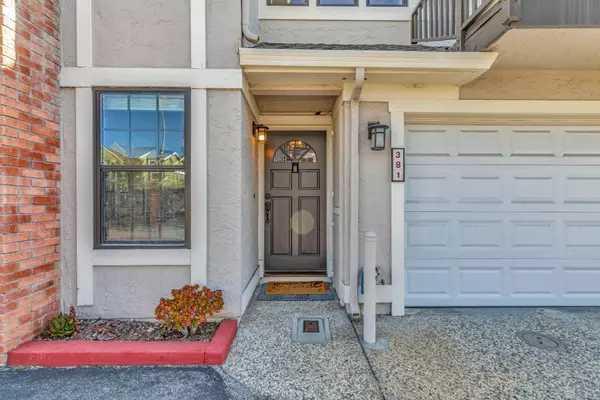$1,600,000
$1,498,000
6.8%For more information regarding the value of a property, please contact us for a free consultation.
381 S Bernardo AVE Sunnyvale, CA 94086
2 Beds
2.5 Baths
1,653 SqFt
Key Details
Sold Price $1,600,000
Property Type Townhouse
Sub Type Townhouse
Listing Status Sold
Purchase Type For Sale
Square Footage 1,653 sqft
Price per Sqft $967
MLS Listing ID ML81967447
Sold Date 07/12/24
Bedrooms 2
Full Baths 2
Half Baths 1
HOA Fees $250/mo
HOA Y/N 1
Year Built 1981
Lot Size 2,835 Sqft
Property Description
Delightful End-Unit, 2-Story Townhome Completely Remodeled in 2016 w/ Numerous Upgrades in 2022. Prime Location Near Downtown Sunnyvale (5 mins Drive) & Downtown Mountain View (6 mins Drive). $250 HOA. Spacious Living Area w/ Hardwood Floors, Recessed Lighting, High Ceilings, Cozy Fireplace, Numerous Windows & Great Natural Light. Designer Kitchen Features Granite Counters, Classic White Cabinetry, Stylish Backsplash, New Stainless Steel Appliances & Ample Cabinet Space. The Family Room Next to the Kitchen Functions as Eat-in Area or Office. Cozy 2,835 Sq Ft Lot Backyard/Patio Features Artificial Decking, Perfect for Private Gatherings. Upstairs, Spacious Primary Suite w/ Huge Primary Bath, Expansive Shower, Double Sinks & Vanity, Newly Designed Large Walk-In Closet. Another En-suite w/ Private Balcony. Large Bonus Room (Not Included in the Living SqFt) is Perfect for Office/Gym/Nursery. Bright Loft/Den Area w/ 3 Windows. Tons of Storage, Flex Space & Utility Room. Crown Molding Throughout. Other Highlights: Central AC Zoning w/ Nest Thermostats, New Attic Insulation, New Cooking Appliances & Bathroom Upgrades, New Closet Design, Child Safe Lock for Cabinets. Easy Commute to Major Tech Companies - Access to Highways 85, 101, 237. Homestead High School. Don't Miss this Rare Gem!
Location
State CA
County Santa Clara
Area Sunnyvale
Building/Complex Name Tudor Manor
Zoning R3
Rooms
Family Room Kitchen / Family Room Combo
Other Rooms Den / Study / Office
Dining Room Dining Area in Living Room
Kitchen Cooktop - Electric, Countertop - Granite, Dishwasher, Garbage Disposal, Hood Over Range, Oven - Double
Interior
Heating Central Forced Air
Cooling Central AC
Flooring Wood
Fireplaces Type Gas Starter
Laundry Upper Floor, Inside
Exterior
Garage Attached Garage
Garage Spaces 2.0
Utilities Available Public Utilities
Roof Type Shingle
Building
Faces South
Story 2
Unit Features End Unit
Foundation Concrete Slab
Sewer Sewer - Public
Water Public
Level or Stories 2
Others
HOA Fee Include Maintenance - Exterior,Insurance - Liability ,Roof,Maintenance - Road,Insurance - Common Area,Insurance - Structure,Maintenance - Common Area
Restrictions Parking Restrictions
Tax ID 161-21-017
Horse Property No
Special Listing Condition Not Applicable
Read Less
Want to know what your home might be worth? Contact us for a FREE valuation!

Our team is ready to help you sell your home for the highest possible price ASAP

© 2024 MLSListings Inc. All rights reserved.
Bought with Casie Ho • Green Valley Realty USA






