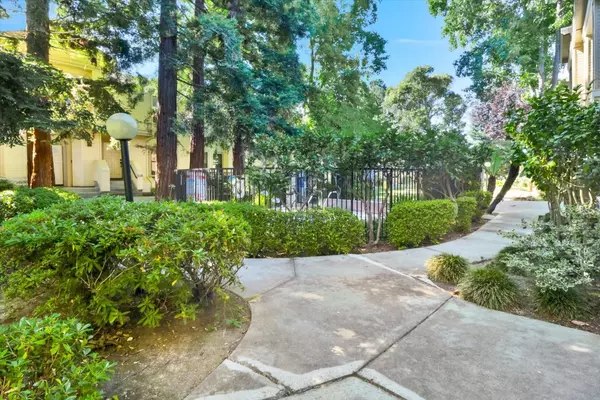$1,677,900
$1,625,000
3.3%For more information regarding the value of a property, please contact us for a free consultation.
959 La Mesa TER A Sunnyvale, CA 94086
3 Beds
3 Baths
1,978 SqFt
Key Details
Sold Price $1,677,900
Property Type Townhouse
Sub Type Townhouse
Listing Status Sold
Purchase Type For Sale
Square Footage 1,978 sqft
Price per Sqft $848
MLS Listing ID ML81963675
Sold Date 07/18/24
Bedrooms 3
Full Baths 3
HOA Fees $655/mo
HOA Y/N 1
Year Built 1985
Property Description
Premium Sunnyvale Location. Rarely available Kensington 3br/3ba 1978 sf floor plan in "The Gardens of Sunnyvale". End-unit and west facing away from Central Xpwy & California street. This choice end unit has beautifully updated bathrooms, new floors, new lighting and fresh paint for the new occupants to enjoy. Tons of other upgrades include dual pane windows, EV charger, newer HVAC and a fully finished garage with epoxy floors. Updated kitchen with gas range and east facing windows providing lots of natural light all day. Ceiling fans in bedrooms. Plenty of storage with built-in closets throughout the house including garage. A full bedroom and full bathroom on the entry level perfect for guests or in-laws with access to the open deck for enjoying an afternoon tea with friends and family. Oversized primary and junior suites upstairs. Primary bedroom has a spacious walk-in closet and a beautiful retreat that can accommodate a baby crib or a reading nook. A den at the garage level that can be a home office, gym or media room. An indoor laundry room & a large two-car garage. Great schools including the renowned Homestead High. The community offers a heated pool & hot tubs, HOA covers water and trash.
Location
State CA
County Santa Clara
Area Sunnyvale
Zoning M1PD
Rooms
Family Room No Family Room
Other Rooms Office Area, Recreation Room
Dining Room Dining Area in Living Room
Kitchen Dishwasher, Garbage Disposal, Hood Over Range, Microwave, Oven Range - Gas, Refrigerator
Interior
Heating Central Forced Air - Gas
Cooling Ceiling Fan, Central AC
Fireplaces Type Gas Starter
Laundry In Utility Room, Washer / Dryer
Exterior
Garage Attached Garage, Guest / Visitor Parking
Garage Spaces 2.0
Pool Community Facility
Utilities Available Public Utilities
View Greenbelt
Roof Type Other
Building
Faces West
Story 3
Unit Features End Unit
Foundation Other
Sewer Sewer - Public, Sewer Connected
Water Public
Level or Stories 3
Others
HOA Fee Include Common Area Electricity,Common Area Gas,Exterior Painting,Garbage,Insurance - Common Area,Insurance - Earthquake,Maintenance - Common Area,Maintenance - Exterior,Pool, Spa, or Tennis,Roof,Water
Tax ID 165-24-072
Security Features Other
Horse Property No
Special Listing Condition Not Applicable
Read Less
Want to know what your home might be worth? Contact us for a FREE valuation!

Our team is ready to help you sell your home for the highest possible price ASAP

© 2024 MLSListings Inc. All rights reserved.
Bought with Sean Rosario • Premier Realty Associates






