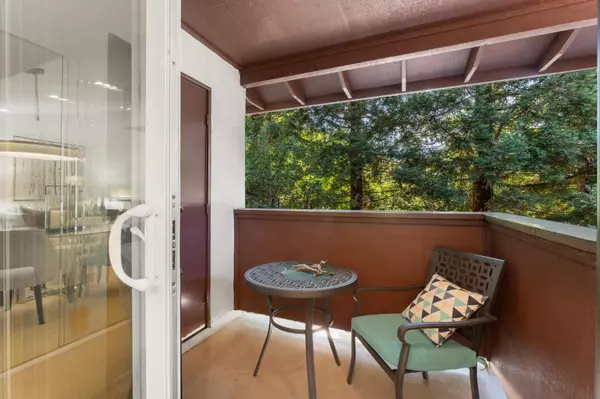$855,000
$848,888
0.7%For more information regarding the value of a property, please contact us for a free consultation.
442-F Costa Mesa TER Sunnyvale, CA 94085
2 Beds
1 Bath
880 SqFt
Key Details
Sold Price $855,000
Property Type Condo
Sub Type Condominium
Listing Status Sold
Purchase Type For Sale
Square Footage 880 sqft
Price per Sqft $971
MLS Listing ID ML81969627
Sold Date 07/26/24
Bedrooms 2
Full Baths 1
HOA Fees $508/mo
HOA Y/N 1
Year Built 1985
Lot Size 902 Sqft
Property Description
Enjoy true Silicon Valley living, minutes from the conveniences of both downtown Sunnyvale and Mountain View at this elegant top-floor condominium in the desirable enclave of Corte Madera. Completely remodeled in 2020, the home combines traditional comforts with sleek contemporary styling for a relaxed, refined environment, all blended beautifully with a designer color palette. A bright, open concept layout creates spacious living areas crowned by soaring vaulted ceilings, while a sliding glass door opens to the balcony with tree lined views for easy outdoor dining. Up just a few stairs, the private bedroom wing offers two well-sized and brightly lit bedrooms served by a beautifully remodeled hall bath. Completing the appeal of this exceptional home is its excellent location just minutes from everything-shopping, dining, parks, golf, cultural events, major commute routes, and local schools. An added bonus is the 2 car tandem garage that is close to the unit. This is the perfect place to call home.
Location
State CA
County Santa Clara
Area Sunnyvale
Building/Complex Name Corte Madera
Zoning M1PD
Rooms
Family Room Kitchen / Family Room Combo
Dining Room Dining Area in Family Room, Dining Bar
Kitchen Dishwasher, Exhaust Fan, Freezer, Microwave, Oven Range, Refrigerator
Interior
Heating Central Forced Air
Cooling Central AC
Flooring Carpet, Vinyl / Linoleum
Laundry Washer / Dryer
Exterior
Exterior Feature Balcony / Patio
Garage Detached Garage
Garage Spaces 2.0
Pool Community Facility
Community Features Community Pool, Playground
Utilities Available Individual Electric Meters, Public Utilities
View Park
Roof Type Tile
Building
Faces Southeast
Unit Features Other Unit Below
Foundation Other
Sewer Sewer - Public
Water Public
Others
HOA Fee Include Common Area Electricity,Exterior Painting,Garbage,Insurance,Landscaping / Gardening,Maintenance - Common Area,Maintenance - Exterior,Maintenance - Road,Pool, Spa, or Tennis,Roof,Water / Sewer
Restrictions Pets - Allowed,Pets - Cats Permitted,Pets - Dogs Permitted,Pets - Number Restrictions
Tax ID 165-34-109
Horse Property No
Special Listing Condition Not Applicable
Read Less
Want to know what your home might be worth? Contact us for a FREE valuation!

Our team is ready to help you sell your home for the highest possible price ASAP

© 2024 MLSListings Inc. All rights reserved.
Bought with Kai Huang • Maxreal






