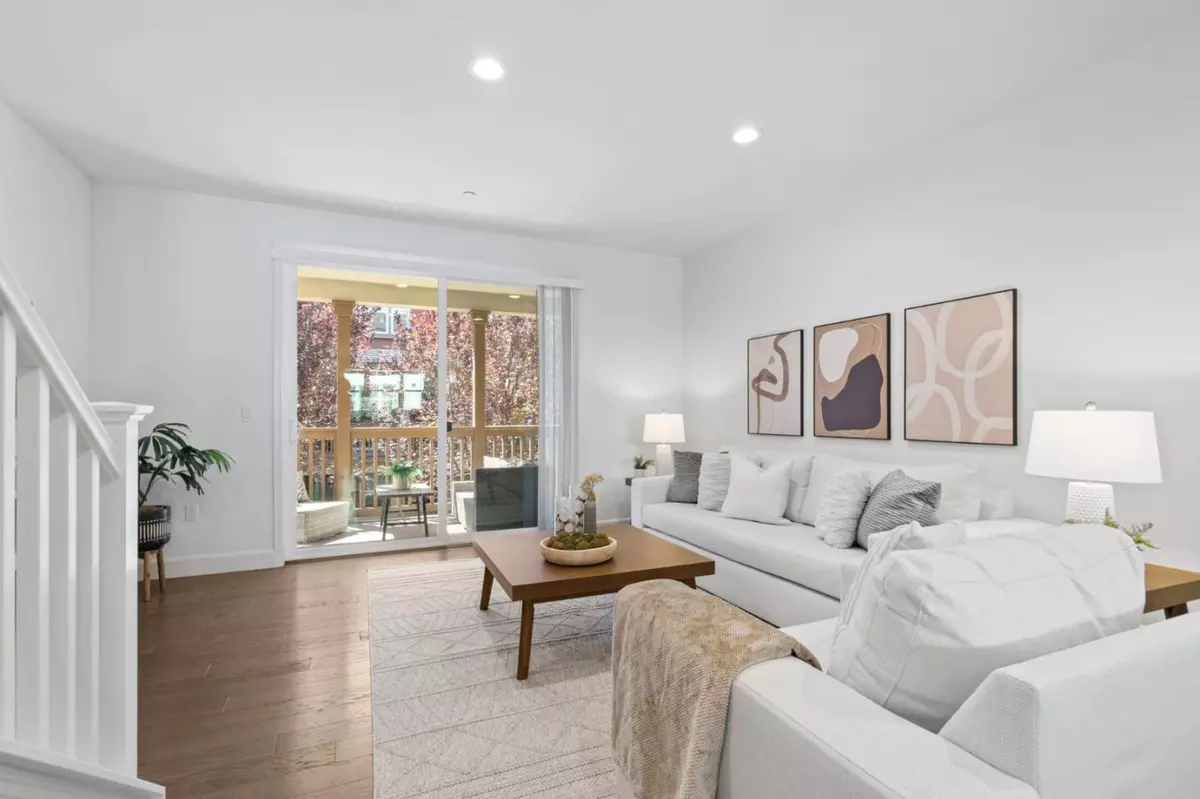$1,660,000
$1,499,000
10.7%For more information regarding the value of a property, please contact us for a free consultation.
111 Ivory Palm TER Sunnyvale, CA 94086
3 Beds
3.5 Baths
1,683 SqFt
Key Details
Sold Price $1,660,000
Property Type Townhouse
Sub Type Townhouse
Listing Status Sold
Purchase Type For Sale
Square Footage 1,683 sqft
Price per Sqft $986
MLS Listing ID ML81972519
Sold Date 08/12/24
Bedrooms 3
Full Baths 3
Half Baths 1
HOA Fees $360
HOA Y/N 1
Year Built 2016
Property Description
Luxurious and highly desired Sandalwood Townhome in the heart of Sunnyvale w/ 3 Spacious Suites! One Suite located on the lower level, perfect for in-laws or visitors. Loads of natural light shine in through large windows on all levels. Top of the line finishes throughout the home including elegant tile, custom shades, upgraded flooring & so much more! Open, airy and bright Great Room concept with Living, Dining & Kitchen on one level, perfect for entertaining and hosting gatherings. Spacious covered balcony perfect for an additional outdoor space. Gourmet Kitchen w/ample white cabinetry, elegant quartz counters, and large spanning island, rare to find walk in closet pantry and stainless steel appliances. Two suites located upstairs including the Oversized Owners Suite w/custom his and her closets, dual sinks & standing shower. 3rd Jr Suite located upstairs w/en-suite bathroom. Laundry Room with Storage conveniently located upstairs on upper bedroom level. Lower HOA w/Community Clubhouse, Playground, Dog Park & open greenbelts! Centrally located near major parks, CalTrain, Downtown Sunnyvale & more! Loads of dining, Whole Foods, Target and entertainment in the newly built Downtown Sunnyvale! Easy commute to both Apple Campuses, Google, Nvidia, Amazon & more! Don't miss out!
Location
State CA
County Santa Clara
Area Sunnyvale
Zoning M3
Rooms
Family Room No Family Room
Dining Room Dining Area in Living Room
Interior
Heating Central Forced Air - Gas
Cooling Central AC
Laundry Inside, Upper Floor, Washer / Dryer
Exterior
Garage Attached Garage, Guest / Visitor Parking
Garage Spaces 2.0
Community Features BBQ Area, Club House, Garden / Greenbelt / Trails, Playground, Other
Utilities Available Public Utilities
Roof Type Other
Building
Story 1
Foundation Other
Sewer Sewer - Public
Water Public
Level or Stories 1
Others
HOA Fee Include Common Area Electricity,Common Area Gas,Exterior Painting,Garbage,Landscaping / Gardening,Recreation Facility,Roof,Other
Restrictions None
Tax ID 209-27-075
Horse Property No
Special Listing Condition Not Applicable
Read Less
Want to know what your home might be worth? Contact us for a FREE valuation!

Our team is ready to help you sell your home for the highest possible price ASAP

© 2024 MLSListings Inc. All rights reserved.
Bought with Vivian Lee • Homeland Realty






