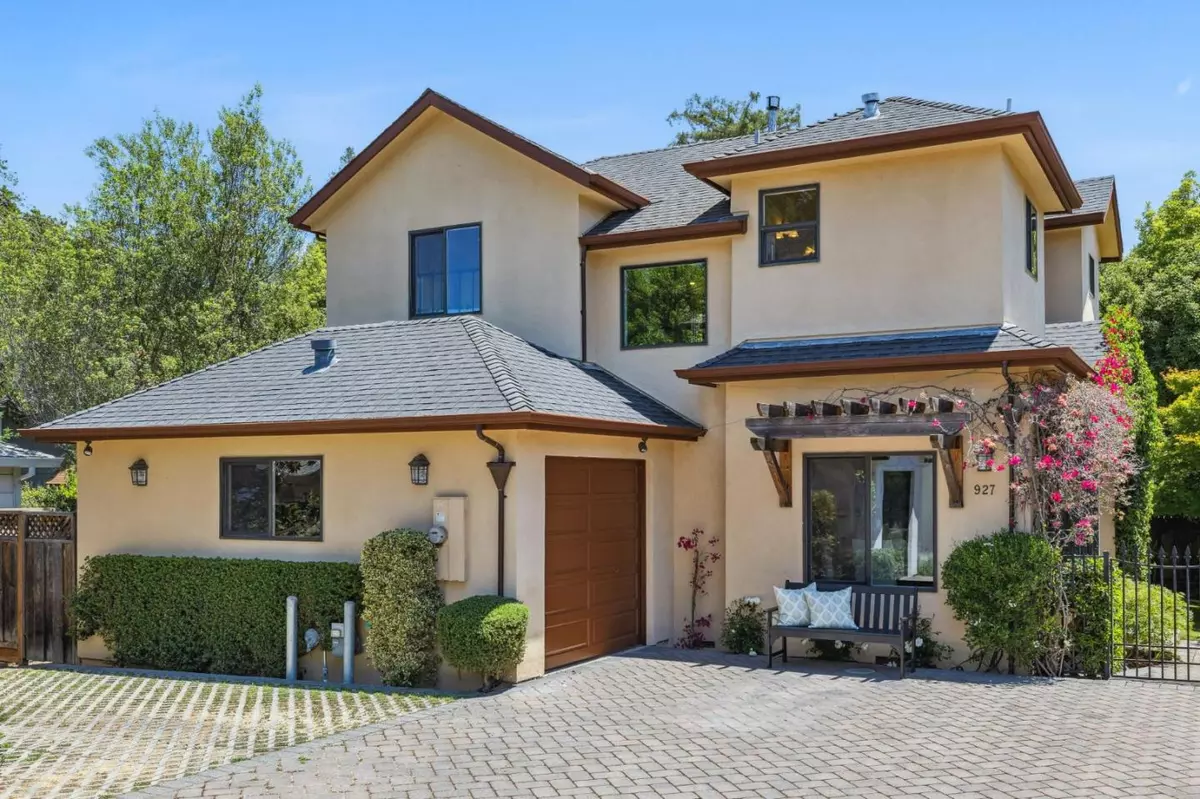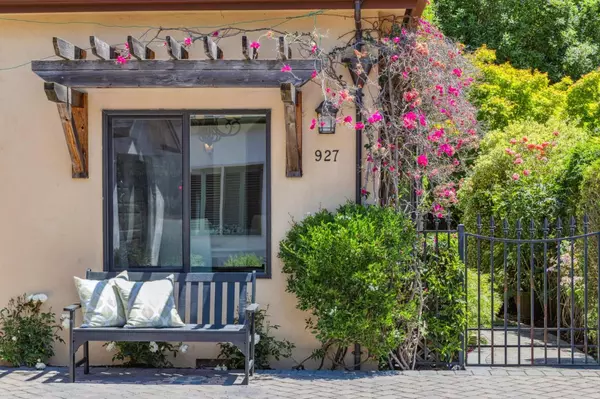$3,000,000
$2,698,000
11.2%For more information regarding the value of a property, please contact us for a free consultation.
927 Roble AVE Menlo Park, CA 94025
3 Beds
2.5 Baths
1,735 SqFt
Key Details
Sold Price $3,000,000
Property Type Single Family Home
Sub Type Single Family Home
Listing Status Sold
Purchase Type For Sale
Square Footage 1,735 sqft
Price per Sqft $1,729
MLS Listing ID ML81972192
Sold Date 08/19/24
Bedrooms 3
Full Baths 2
Half Baths 1
Year Built 2007
Lot Size 7,332 Sqft
Property Description
Welcome to this beautiful home in the desirable Allied Arts/Downtown location of Menlo Park which offers a perfect blend of modern convenience and classic appeal.Upon entering, you are greeted by a spacious living area with abundant natural light, creating a warm and inviting ambiance. The open floor plan seamlessly connects the living room to the dining area, providing an ideal space for entertaining guests or relaxing with loved ones.The well-appointed kitchen is a chef's dream, featuring sleek countertops, contemporary appliances, and ample storage options. The primary bedroom is a tranquil retreat, complete with a private en-suite bathroom and generous closet space. Two additional bedrooms offer versatility for a home office, guest rooms, or whatever best suits your needs. This home also features a private back yard with well-appointed outdoor patio, perfect for enjoying your morning coffee or unwinding after a long day. With its convenient location in Menlo Park, you'll have easy access to a variety of dining, shopping, and entertainment options just moments away. Don't miss this opportunity to make this lovely residence your own and experience the best of Menlo Park living.
Location
State CA
County San Mateo
Area Allied Arts / Downtown
Zoning R
Rooms
Family Room Kitchen / Family Room Combo
Dining Room Breakfast Bar, Dining Area, Eat in Kitchen
Kitchen Dishwasher, Garbage Disposal, Oven Range - Built-In, Gas, Refrigerator, Trash Compactor
Interior
Heating Central Forced Air
Cooling Central AC
Flooring Carpet, Hardwood, Tile
Fireplaces Type Family Room, Gas Burning
Laundry Electricity Hookup (220V), Inside, Upper Floor, Washer / Dryer
Exterior
Exterior Feature Back Yard, Fenced, Sprinklers - Auto
Garage Assigned Spaces, Attached Garage
Garage Spaces 1.0
Utilities Available Public Utilities
Roof Type Composition
Building
Lot Description Flag Lot
Story 2
Foundation Concrete Perimeter
Sewer Sewer Connected, Sewer in Street
Water Public
Level or Stories 2
Others
Tax ID 114-330-020
Horse Property No
Special Listing Condition Not Applicable
Read Less
Want to know what your home might be worth? Contact us for a FREE valuation!

Our team is ready to help you sell your home for the highest possible price ASAP

© 2024 MLSListings Inc. All rights reserved.
Bought with Simon Sahi • Signature Properties






