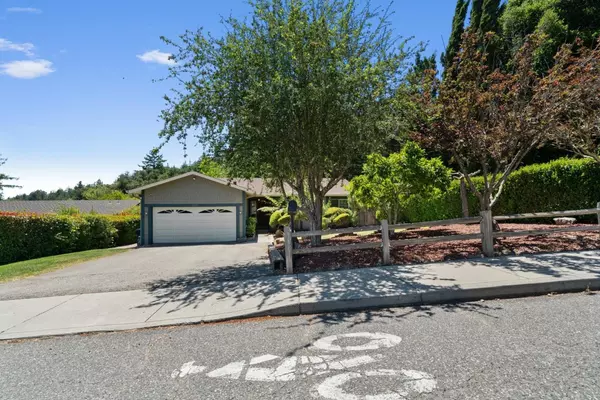$1,350,000
$1,400,000
3.6%For more information regarding the value of a property, please contact us for a free consultation.
2927 Granite Creek RD Scotts Valley, CA 95066
3 Beds
2 Baths
1,803 SqFt
Key Details
Sold Price $1,350,000
Property Type Single Family Home
Sub Type Single Family Home
Listing Status Sold
Purchase Type For Sale
Square Footage 1,803 sqft
Price per Sqft $748
MLS Listing ID ML81971403
Sold Date 08/23/24
Bedrooms 3
Full Baths 2
Year Built 1977
Lot Size 10,803 Sqft
Property Description
Discover the perfect blend of comfort and flexibility in this charming single-level home situated on an expansive, park-like lot. Boasting a versatile floor plan, this residence features 3 bedrooms, 2 bathrooms, and an additional bonus great room complete with a wood stove and wet bar. This space is ideal for entertaining or possibly could be converted into a 4th bedroom to suit your needs. The kitchen is spacious and well-appointed, offering ample counter space and seamlessly flowing into the dining and living rooms, where a cozy wood-burning fireplace awaits. Inside, Acacia hardwood floors grace the majority of the home, complemented by brand-new carpets in the guest bedrooms and fresh interior paint throughout. Multiple sliding glass doors lead to a beautifully landscaped backyard, featuring a wrap-around deck, hot tub, expansive lawn, manicured gardens, additional deck space, and a dedicated dog run. This special property is ready for you to call home. Conveniently located just outside of town, this home offers easy highway access for commuting, and is close to local schools, shopping, and modern conveniences. Don't miss your chance to see this property come visit today!
Location
State CA
County Santa Cruz
Area Scotts Valley
Zoning R
Rooms
Family Room Kitchen / Family Room Combo
Other Rooms Bonus / Hobby Room
Dining Room Breakfast Bar, Dining Area, Dining Bar, Eat in Kitchen
Kitchen Countertop - Tile, Dishwasher, Exhaust Fan, Garbage Disposal, Microwave, Oven Range - Gas, Refrigerator, Trash Compactor
Interior
Heating Central Forced Air - Gas
Cooling None
Flooring Carpet, Hardwood, Tile
Fireplaces Type Family Room, Wood Burning, Wood Stove
Laundry In Garage, Washer / Dryer
Exterior
Exterior Feature Back Yard, BBQ Area, Dog Run / Kennel, Fenced
Garage Attached Garage, Gate / Door Opener, Off-Street Parking
Garage Spaces 2.0
Fence Fenced, Wood
Pool Spa / Hot Tub
Utilities Available Public Utilities
View Garden / Greenbelt, Neighborhood
Roof Type Composition
Building
Story 1
Foundation Concrete Perimeter and Slab
Sewer Sewer Connected
Water Public
Level or Stories 1
Others
Tax ID 024-123-23-000
Security Features Controlled / Secured Access,Security Alarm
Horse Property No
Special Listing Condition Not Applicable
Read Less
Want to know what your home might be worth? Contact us for a FREE valuation!

Our team is ready to help you sell your home for the highest possible price ASAP

© 2024 MLSListings Inc. All rights reserved.
Bought with Leslie Heinrichs • Silicon Valley Life Real Estate






