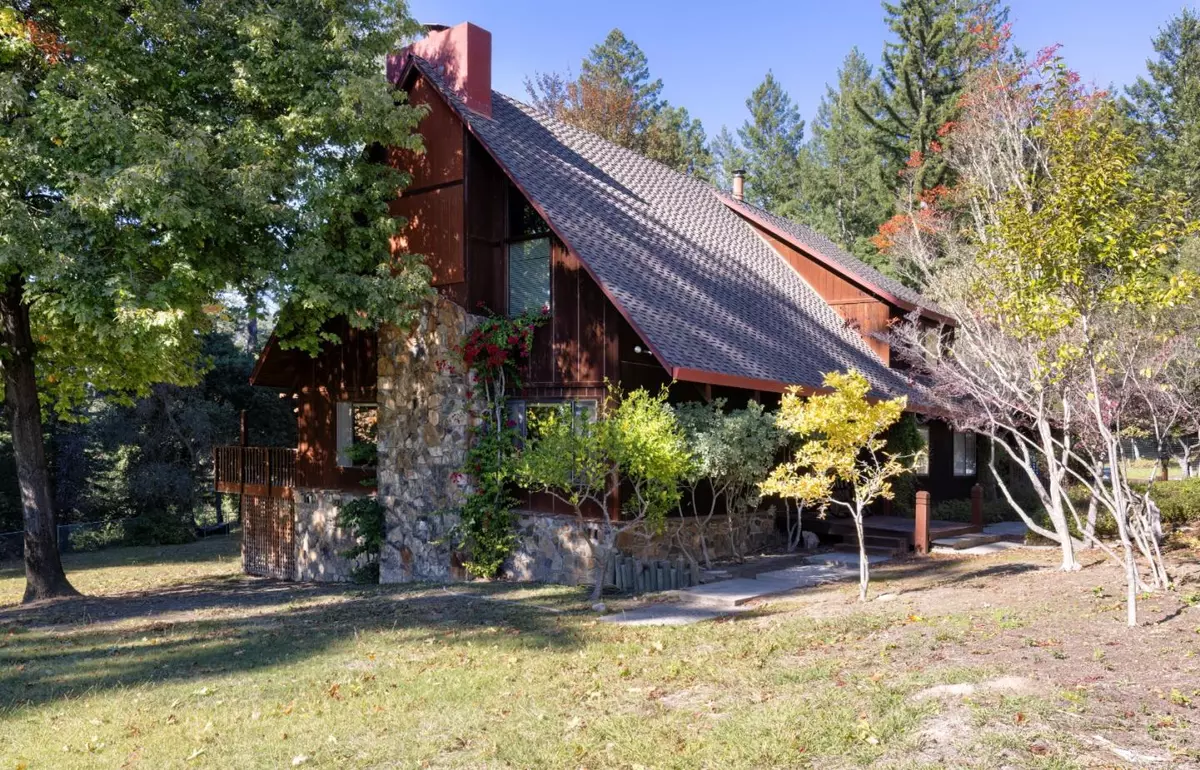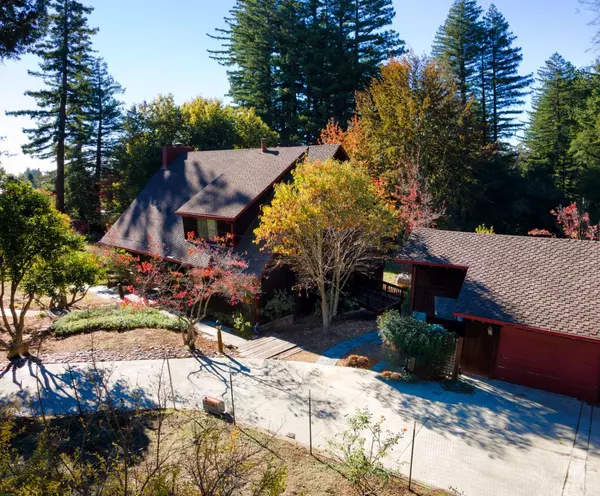$1,337,500
$1,375,000
2.7%For more information regarding the value of a property, please contact us for a free consultation.
55 Towhee DR Santa Cruz, CA 95060
3 Beds
2 Baths
2,491 SqFt
Key Details
Sold Price $1,337,500
Property Type Single Family Home
Sub Type Single Family Home
Listing Status Sold
Purchase Type For Sale
Square Footage 2,491 sqft
Price per Sqft $536
MLS Listing ID ML81972299
Sold Date 08/27/24
Style A-Frame
Bedrooms 3
Full Baths 2
Year Built 1984
Lot Size 1.224 Acres
Property Description
Welcome to this beautiful, well-maintained horse property in Bonny Doon. The original owner built this home with quality and love, and it shows. A 30' vaulted ceiling, a floor to ceiling fireplace and a statement staircase highlight the living room. All three bedrooms are large, and one primary bedroom is on the main floor. The two upstairs bedrooms have access to a rear deck. The property is mostly level and contains a deer-fenced orchard, garden and rose garden. There is a hay barn, a storage shed, a fenced corral, mature plants and trees and majestic redwoods. The oversized two-car garage features a workshop, bench, refrigerator, tools and an attic.Storage is also available under the house and in the home attic.Bonny Doon is a community with great neighbors, activities and events, hiking/biking trails and our own well-respected Bonny Doon Elementary. Nearby are beaches, Davenport (with it's shops, restaurants and historic sites) and Santa Cruz. Bonny Doon provides country living with amenities in nearly every direction. If wanted, the seller will leave the indoor/outdoor furniture, riding mower, wood splitter, power washer, portable generator and many other tools, ladders, hoses, etc. Don't miss out on this one of a kind properties. (Disclosure link to follow.)
Location
State CA
County Santa Cruz
Area Bonny Doon Central
Building/Complex Name Bonny Doon
Zoning RR
Rooms
Family Room Kitchen / Family Room Combo
Other Rooms Attic, Storage, Utility Room, Other
Dining Room Breakfast Bar, Dining Area
Kitchen Cooktop - Electric, Countertop - Ceramic, Dishwasher, Exhaust Fan, Microwave, Oven - Built-In, Oven - Electric, Pantry, Refrigerator
Interior
Heating Central Forced Air - Gas
Cooling Central AC
Flooring Carpet, Hardwood, Vinyl / Linoleum
Fireplaces Type Free Standing, Living Room, Other Location, Wood Burning
Laundry Electricity Hookup (220V), In Utility Room, Inside, Tub / Sink, Washer / Dryer
Exterior
Exterior Feature Back Yard, Balcony / Patio, Deck , Fenced, Sprinklers - Lawn
Garage Detached Garage, Gate / Door Opener, Parking Area, Room for Oversized Vehicle, Uncovered Parking, Workshop in Garage
Garage Spaces 2.0
Fence Fenced Back, Fenced Front, Horse Fencing, Mixed Height / Type, Partial Fencing, Wood
Pool None
Utilities Available Generator, Individual Electric Meters, Propane On Site
View Forest / Woods, Orchard
Roof Type Composition
Building
Lot Description Farm Animals (Permitted), Grade - Mostly Level
Faces Northeast
Story 2
Foundation Post and Pier
Sewer Existing Septic, Septic Connected
Water Well - Domestic
Level or Stories 2
Others
Restrictions Park Rental Restrictions
Tax ID 063-052-26-000
Security Features None
Horse Property Yes
Horse Feature Fenced, Hay Storage, Paddocks, Pasture, Trailer Storage
Special Listing Condition Not Applicable
Read Less
Want to know what your home might be worth? Contact us for a FREE valuation!

Our team is ready to help you sell your home for the highest possible price ASAP

© 2024 MLSListings Inc. All rights reserved.
Bought with Nancy Gieringer • Compass






