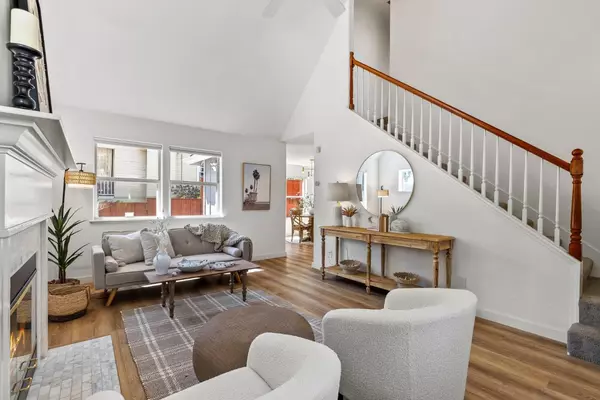$1,080,000
$999,000
8.1%For more information regarding the value of a property, please contact us for a free consultation.
111 Button ST Santa Cruz, CA 95060
3 Beds
2.5 Baths
1,326 SqFt
Key Details
Sold Price $1,080,000
Property Type Single Family Home
Sub Type Single Family Home
Listing Status Sold
Purchase Type For Sale
Square Footage 1,326 sqft
Price per Sqft $814
MLS Listing ID ML81976511
Sold Date 09/03/24
Bedrooms 3
Full Baths 2
Half Baths 1
HOA Fees $94/mo
HOA Y/N 1
Year Built 1996
Lot Size 2,701 Sqft
Property Description
Discover the perfect blend of comfort and coastal charm at 111 Button Street. This beautifully landscaped home boasts an inviting curb appeal and an open-concept layout that fills the space with natural light. The chef's kitchen is a delight, featuring top-of-the-line stainless steel appliances, a large breakfast bar ideal for everyday living and entertaining. The luxurious primary suite provides a serene retreat with a large rolling closet and a spa-like bathroom, complete with a soaking tub and a separate glass-enclosed shower. With three bedrooms, and a cozy family room, this home offers ample space for work, play, and relaxation. Step outside to your private backyard oasis, where a beautifully designed patio, large decks and garden boxes create the perfect setting for outdoor gatherings. Modern conveniences include a Tesla charger and a Nest thermostat, ensuring both eco-friendly and efficient living. Located just a short drive from the beach and in a desirable neighborhood with excellent schools, parks, shopping, and dining, 111 Button Street is the ideal coastal retreat. Contact us today to experience the perfect blend of elegance, beachside living, and modern amenities at this exceptional property.
Location
State CA
County Santa Cruz
Area East Santa Cruz
Building/Complex Name Brooke Hill
Zoning R1
Rooms
Family Room Other
Other Rooms Attic
Dining Room Dining Area, Dining Bar
Kitchen Countertop - Tile, Dishwasher, Garbage Disposal, Ice Maker, Microwave, Oven Range - Built-In, Gas, Pantry, Refrigerator
Interior
Heating Central Forced Air
Cooling Ceiling Fan, Window / Wall Unit
Flooring Tile, Carpet, Vinyl / Linoleum
Fireplaces Type Gas Starter, Living Room, Wood Burning
Laundry In Garage, Washer / Dryer
Exterior
Exterior Feature Back Yard, Deck , Fenced, Low Maintenance, Sprinklers - Lawn, Other
Garage Attached Garage
Garage Spaces 2.0
Fence Wood, Fenced Back
Utilities Available Public Utilities, Natural Gas
Roof Type Composition
Building
Lot Description Grade - Level
Story 2
Foundation Concrete Perimeter
Sewer Sewer - Public
Water Public
Level or Stories 2
Others
HOA Fee Include Maintenance - Road
Restrictions None
Tax ID 008-591-01-000
Horse Property No
Special Listing Condition Not Applicable
Read Less
Want to know what your home might be worth? Contact us for a FREE valuation!

Our team is ready to help you sell your home for the highest possible price ASAP

© 2024 MLSListings Inc. All rights reserved.
Bought with Jeana Beech • eXp Realty of California Inc






