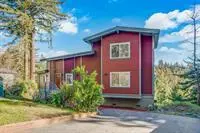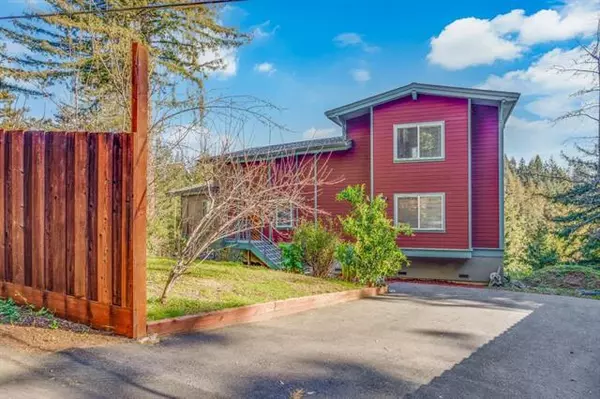$1,100,000
$1,150,000
4.3%For more information regarding the value of a property, please contact us for a free consultation.
1180 Warren DR Santa Cruz, CA 95060
3 Beds
2 Baths
2,200 SqFt
Key Details
Sold Price $1,100,000
Property Type Single Family Home
Sub Type Single Family Home
Listing Status Sold
Purchase Type For Sale
Square Footage 2,200 sqft
Price per Sqft $500
MLS Listing ID ML81965782
Sold Date 09/05/24
Style Contemporary
Bedrooms 3
Full Baths 2
Year Built 2016
Lot Size 2.579 Acres
Property Description
This is a beautiful home with nice views. Look out into the forest to the ocean. This is a 2016 construction with plenty of custom details. As you walk in, the gleaming hardwood floors lead to the custom staircase and the awesome master suite with its own deck. Both bedrooms are expansive with beautiful views. On the main floor, the bedroom is adjacent to a luxurious bathroom with a massive shower and laundry. The great room has tons of natural light from a wall of windows leading into a chef's dream kitchen. Plenty of room for dining and entertaining. Lots of counter and cupboard space. Perfect for the family or lots of guests. Below is a bonus room complete with views of forest and ocean that could be a third bedroom or use your imagination. The bonus room has an outside entrance and is suitable as a studio, bedroom, exercise room, or playroom. The home is located almost at the end of the road providing lots of privacy. This is a quiet and serene beautiful location in the forest.
Location
State CA
County Santa Cruz
Area Empire Grade Road
Zoning RA
Rooms
Family Room No Family Room
Other Rooms Bonus / Hobby Room, Storage, Laundry Room
Dining Room Skylight, Eat in Kitchen
Kitchen Dishwasher, Cooktop - Gas, Garbage Disposal, Hood Over Range, Oven Range - Gas, Refrigerator, Skylight
Interior
Heating Propane, Central Forced Air
Cooling Central AC
Flooring Tile, Hardwood
Laundry Washer / Dryer
Exterior
Exterior Feature Deck
Garage Off-Street Parking
Utilities Available Propane On Site, Public Utilities
View Mountains, Ocean, Forest / Woods
Roof Type Composition
Building
Lot Description Grade - Sloped Down
Foundation Concrete Perimeter and Slab
Sewer Septic Connected
Water Private / Mutual, Water Treatment System, Storage Tank
Others
Tax ID 062-172-09-000
Horse Property No
Special Listing Condition Not Applicable
Read Less
Want to know what your home might be worth? Contact us for a FREE valuation!

Our team is ready to help you sell your home for the highest possible price ASAP

© 2024 MLSListings Inc. All rights reserved.
Bought with Jessica Stone • eXp Realty of California Inc






