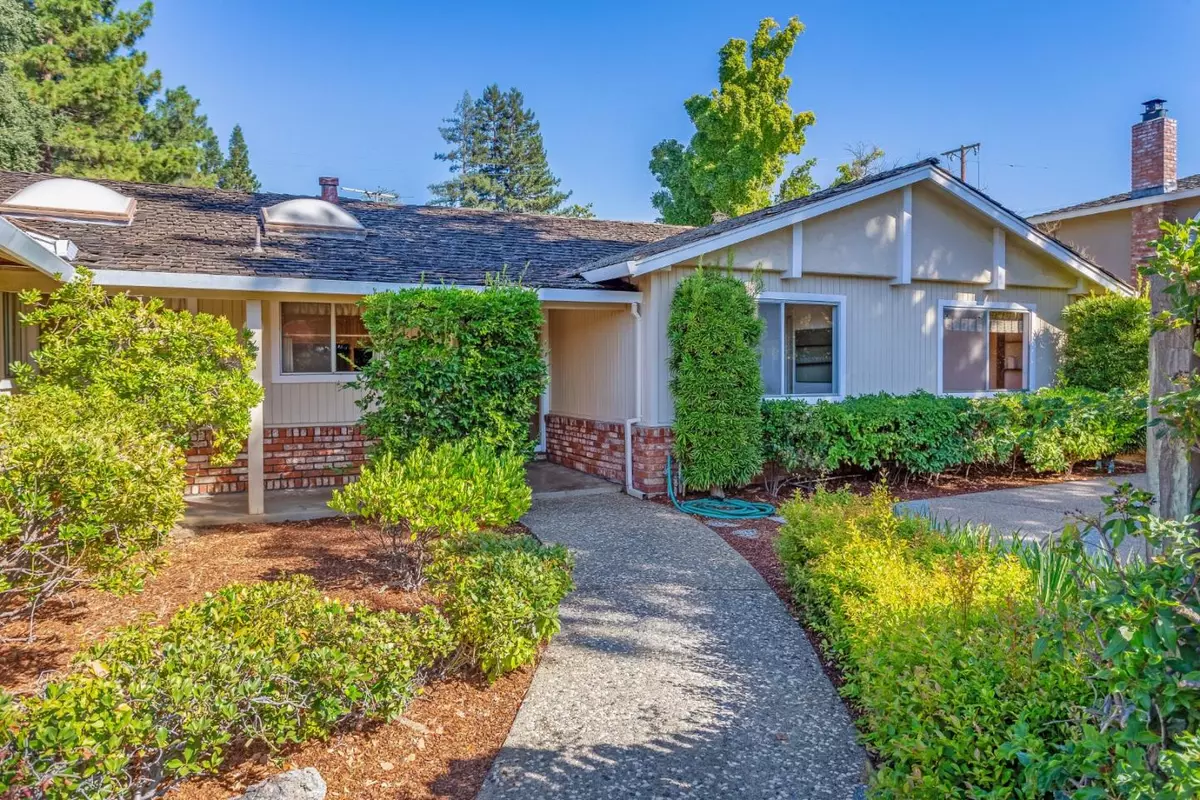$2,849,000
$2,849,000
For more information regarding the value of a property, please contact us for a free consultation.
104 Verona CT Los Gatos, CA 95030
5 Beds
2.5 Baths
2,270 SqFt
Key Details
Sold Price $2,849,000
Property Type Single Family Home
Sub Type Single Family Home
Listing Status Sold
Purchase Type For Sale
Square Footage 2,270 sqft
Price per Sqft $1,255
MLS Listing ID ML81979440
Sold Date 09/30/24
Style Ranch,Traditional
Bedrooms 5
Full Baths 2
Half Baths 1
Year Built 1964
Lot Size 10,019 Sqft
Property Description
Nestled in the highly desirable Old Adobe Rd. neighborhood, this 5-BDRM, 2.5BA, 2270 Sq.Ft. single-level home is brimming w/potential & waiting for your creative touch. Cherished by its original owners, it exudes a sense of history and warmth. Although it needs TLC, the home offers a fantastic canvas for your renovation ideas. Upon arrival, you're greeted by a classic facade with a 2-car garage and a spacious driveway. The layout, thoughtfully designed, has all 5 bedrooms conveniently situated on 1 level. Inside, the living space, offers room for a variety of configurations. Large windows flood the home with natural light, creating a welcoming atmosphere. The kitchen living room,& dining area are all well-connected, making it easy to imagine a modern, open-concept living floor plan with updates. The backyard is a standout feature, boasting a swimming pool that, with a bit of refurbishment, could become a private oasis.The surrounding yard offers plenty of space for landscaping or even adding an outdoor entertaining area. With a generous lot size of 10,017SF, this is more than just a property, but an opportunity to create something truly special in a location that's hard to beat. With imagination & effort, this fixer-upper could become the dream home you've been searching for.
Location
State CA
County Santa Clara
Area Los Gatos/Monte Sereno
Zoning R110
Rooms
Family Room Separate Family Room
Dining Room Formal Dining Room
Kitchen 220 Volt Outlet, Countertop - Granite
Interior
Heating Central Forced Air, Gas
Cooling Central AC
Flooring Carpet, Hardwood, Laminate, Tile, Vinyl / Linoleum
Fireplaces Type Family Room, Living Room
Laundry Dryer, In Utility Room, Washer / Dryer
Exterior
Garage Attached Garage, Off-Street Parking, On Street
Garage Spaces 2.0
Pool Pool - Gunite, Pool - In Ground, Pool - Sweep
Utilities Available Public Utilities
Roof Type Shingle
Building
Faces West
Story 1
Foundation Concrete Perimeter
Sewer Sewer Connected
Water Individual Water Meter
Level or Stories 1
Others
Tax ID 407-09-002
Horse Property No
Special Listing Condition Not Applicable
Read Less
Want to know what your home might be worth? Contact us for a FREE valuation!

Our team is ready to help you sell your home for the highest possible price ASAP

© 2024 MLSListings Inc. All rights reserved.
Bought with RECIP • Out of Area Office






