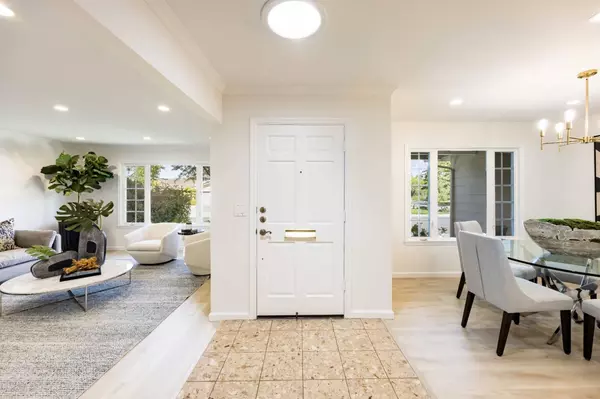$2,900,000
$1,988,000
45.9%For more information regarding the value of a property, please contact us for a free consultation.
1044 Fernleaf DR Sunnyvale, CA 94086
4 Beds
2 Baths
1,691 SqFt
Key Details
Sold Price $2,900,000
Property Type Single Family Home
Sub Type Single Family Home
Listing Status Sold
Purchase Type For Sale
Square Footage 1,691 sqft
Price per Sqft $1,714
MLS Listing ID ML81978789
Sold Date 10/08/24
Bedrooms 4
Full Baths 2
Year Built 1971
Lot Size 6,767 Sqft
Property Description
Bright, light interiors and a location in one of Sunnyvale's most sought-after neighborhoods highlight this inviting 4-bedroom home. Step inside to discover nearly 1,700 square feet of well-appointed living space thoughtfully arranged for a modern lifestyle. Enjoy expansive formal rooms, a cozy brick fireplace, the granite kitchen, and comfortable bedrooms including the primary suite with outdoor access. Find great space for outdoor enjoyment in the peaceful backyard with a lawn and patio. Additionally, this home offers air conditioning and a 2-car garage. Find yourself within walking distance of Ponderosa Park and its tennis courts, a short distance from Historic Murphy Avenue, and within easy reach of Highway 85 and Caltrain for Bay Area commuting. Plus, Ponderosa Elementary School is less than a half-mile away, and children may also attend acclaimed Wilcox High School (buyer to verify eligibility).
Location
State CA
County Santa Clara
Area Sunnyvale
Zoning R0
Rooms
Family Room Kitchen / Family Room Combo
Dining Room Dining Area in Family Room, Formal Dining Room
Kitchen Countertop - Other, Dishwasher, Freezer, Garbage Disposal, Hood Over Range, Oven Range, Refrigerator, Skylight
Interior
Heating Central Forced Air - Gas, Fireplace
Cooling Ceiling Fan, Central AC
Flooring Carpet, Tile, Vinyl / Linoleum
Fireplaces Type Family Room, Gas Log
Laundry Electricity Hookup (110V), Electricity Hookup (220V), In Garage, Tub / Sink, Washer
Exterior
Exterior Feature Back Yard, Balcony / Patio, Fenced, Storage Shed / Structure
Garage Attached Garage, Gate / Door Opener, On Street
Garage Spaces 2.0
Fence Fenced, Gate, Wood
Utilities Available Individual Electric Meters, Individual Gas Meters, Public Utilities
View Neighborhood
Roof Type Shingle
Building
Story 1
Foundation Concrete Perimeter
Sewer Sewer Connected
Water Public
Level or Stories 1
Others
Tax ID 213-14-050
Horse Property No
Special Listing Condition Not Applicable
Read Less
Want to know what your home might be worth? Contact us for a FREE valuation!

Our team is ready to help you sell your home for the highest possible price ASAP

© 2024 MLSListings Inc. All rights reserved.
Bought with DeLeon Team • Deleon Realty






