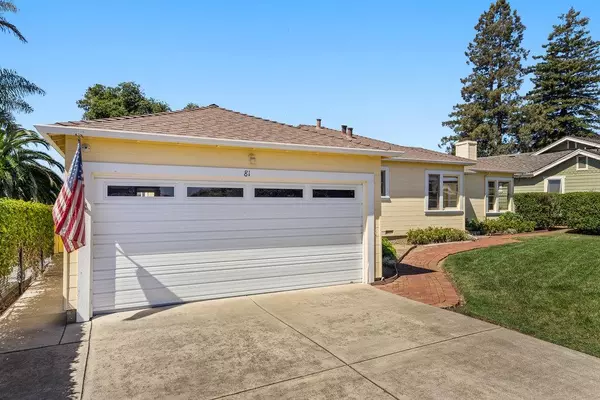$1,351,000
$999,000
35.2%For more information regarding the value of a property, please contact us for a free consultation.
81 Cutter DR Watsonville, CA 95076
2 Beds
2 Baths
1,336 SqFt
Key Details
Sold Price $1,351,000
Property Type Single Family Home
Sub Type Single Family Home
Listing Status Sold
Purchase Type For Sale
Square Footage 1,336 sqft
Price per Sqft $1,011
MLS Listing ID ML81979031
Sold Date 10/11/24
Style Ranch
Bedrooms 2
Full Baths 2
Year Built 1941
Lot Size 0.560 Acres
Property Description
Location, Location, Location.... This home is located on one of the jewels of Watsonville, Kelly Lake. The home offers hardwood floors throughout the living area. There is a fireplace in the living room and windows that offer panoramic views of the lake. Step outside to the small patio to enjoy your morning coffee and the view. Enjoy those special meals in the formal dining room with a built-in china cabinet. The eat-in kitchen offers tile and wood countertops. There is a built-in dishwasher in addition the refrigerator and gas stove. The first bedroom has access to the patio and ample closet space. As you open your eyes in the morning you will be enchanted by the beautiful view of the lake. The guest bath offers a shower over tub. The second bedroom is an oversized room with a sitting area in addition to a small bathroom with shower. The bedroom has a bank of windows that overlooks the lake. There isn't currently a dock on the property but one could be built allowing you to join your neighbors as the navigate the lake. There is a small structure that could be used as either a workshop or a studio or even a small office. This home is a blank slate for remodeling or you can start all over again. Either way once you move in, you'll never want to leave.
Location
State CA
County Santa Cruz
Area College Road
Zoning R-1-10-GH
Rooms
Family Room No Family Room
Other Rooms Formal Entry, Workshop
Dining Room Formal Dining Room
Kitchen 220 Volt Outlet, Countertop - Other, Countertop - Tile, Dishwasher, Oven Range - Gas, Refrigerator
Interior
Heating Central Forced Air
Cooling None
Flooring Carpet, Hardwood, Vinyl / Linoleum
Fireplaces Type Family Room, Wood Burning
Laundry Electricity Hookup (220V), In Garage
Exterior
Exterior Feature Back Yard, Balcony / Patio, Sprinklers - Lawn, Storage Shed / Structure
Parking Features Attached Garage, On Street
Garage Spaces 2.0
Fence None
Pool None
Utilities Available Individual Electric Meters, Individual Gas Meters, Public Utilities
View Lake
Roof Type Composition,Shingle
Building
Lot Description Grade - Gently Sloped, Grade - Sloped Down , Views
Foundation Concrete Perimeter
Sewer Sewer - Public
Water Public
Others
Tax ID 051-701-20-000
Security Features None
Horse Property No
Special Listing Condition Not Applicable
Read Less
Want to know what your home might be worth? Contact us for a FREE valuation!

Our team is ready to help you sell your home for the highest possible price ASAP

© 2024 MLSListings Inc. All rights reserved.
Bought with Charles Allen • Keller Williams Realty Santa Cruz






