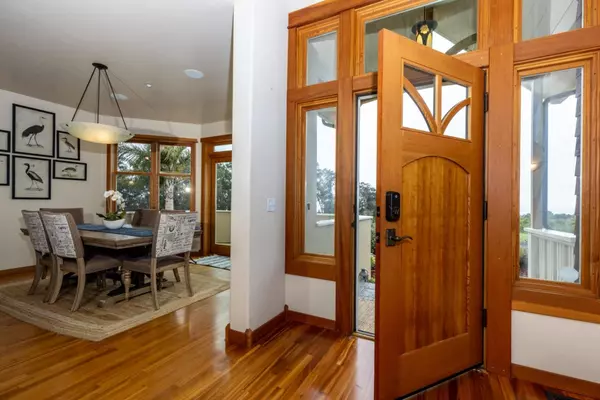$2,396,565
$2,550,000
6.0%For more information regarding the value of a property, please contact us for a free consultation.
163 Crest DR Watsonville, CA 95076
4 Beds
3 Baths
2,713 SqFt
Key Details
Sold Price $2,396,565
Property Type Single Family Home
Sub Type Single Family Home
Listing Status Sold
Purchase Type For Sale
Square Footage 2,713 sqft
Price per Sqft $883
MLS Listing ID ML81978068
Sold Date 10/11/24
Bedrooms 4
Full Baths 3
Year Built 2000
Lot Size 8,233 Sqft
Property Description
Stunning La Selva Beach Ocean view home. High quality built custom home with thoughtful details throughout this 4 Bedroom 3 Bath house. Dramatic ocean views abound. Built in 2000, this designer home makes excellent use of large windows, high ceilings, French doors, 2 gas fireplaces, Bluetooth capable speakers wired throughout, hardwood floors and custom cabinets gives this home that Wow Factor youve been looking for. A grand entryway leads to the formal living room, gourmet kitchen, bedroom, full bathroom and the game room. The open staircase leads to even more dramatic ocean views from the family room with full wet bar, fireplace and sun-deck. The stately primary bedroom offers full ocean views from the comfort of your bed, an en-suite bath with double sinks, step-in shower, jacuzzi tub, and walk-in closet. Down the hall theres a private upstairs entrance, office nook, two bedrooms, full bathroom, laundry room and access to the roof top deck designed for a jacuzzi. Cozy patio fire pit to enjoy sunsets, a restful backyard retreat with outdoor shower, built-in BBQ, 2 car garage with Tesla charger and electronic security gate. Truly, an amazing home to be cherished as your primary residence or second home with a proven income to make your dream of living at the beach a reality
Location
State CA
County Santa Cruz
Area La Selva Beach
Zoning CA
Rooms
Family Room Separate Family Room, Other
Other Rooms Basement - Finished, Recreation Room
Dining Room Breakfast Bar, Dining Area
Kitchen Countertop - Granite, Dishwasher, Oven - Double, Refrigerator
Interior
Heating Forced Air
Cooling None
Fireplaces Type Gas Burning
Laundry Washer / Dryer
Exterior
Exterior Feature Back Yard, Balcony / Patio, Storage Shed / Structure
Parking Features Attached Garage, Electric Car Hookup, Electric Gate
Garage Spaces 2.0
Fence Gate, Wood
Utilities Available Public Utilities
View Ocean, Water
Roof Type Composition
Building
Lot Description Flag Lot, Grade - Gently Sloped
Story 2
Foundation Concrete Perimeter
Sewer Septic Standard
Water Public
Level or Stories 2
Others
Tax ID 046-241-54-000
Horse Property No
Special Listing Condition Not Applicable
Read Less
Want to know what your home might be worth? Contact us for a FREE valuation!

Our team is ready to help you sell your home for the highest possible price ASAP

© 2024 MLSListings Inc. All rights reserved.
Bought with Christine Schneider • Schneider Estates, Inc.






