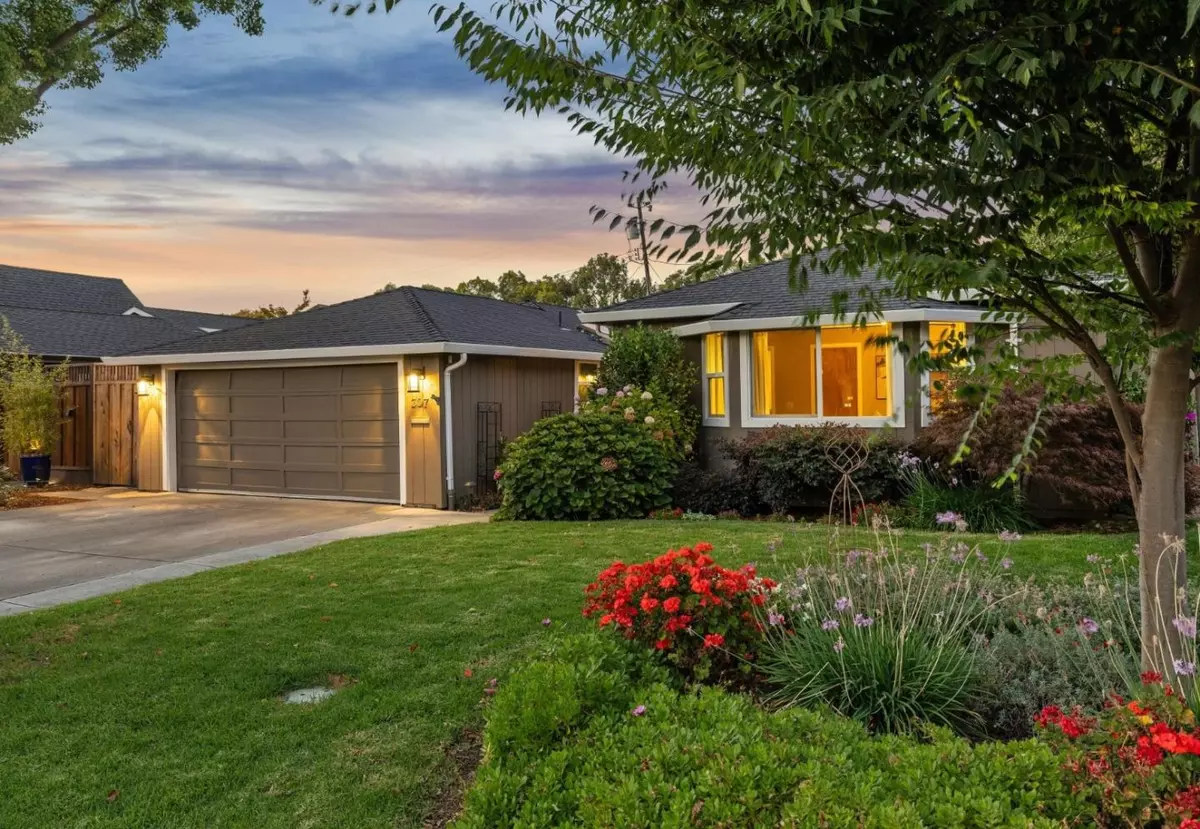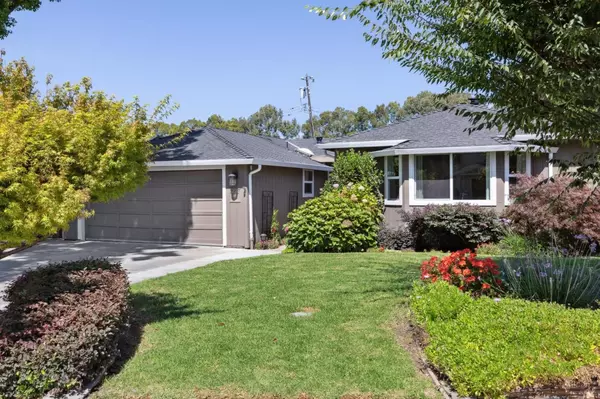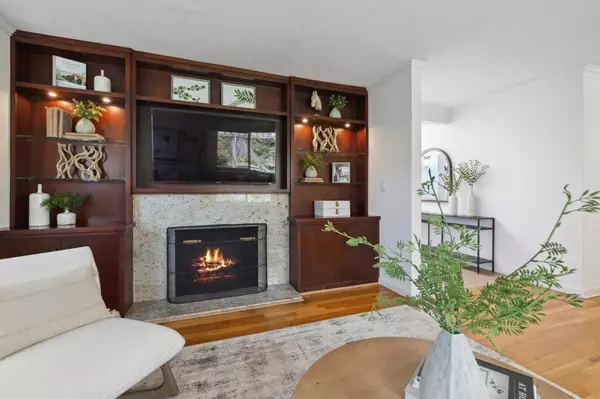$2,170,000
$1,998,000
8.6%For more information regarding the value of a property, please contact us for a free consultation.
307 Sheridan DR Menlo Park, CA 94025
4 Beds
2 Baths
1,750 SqFt
Key Details
Sold Price $2,170,000
Property Type Single Family Home
Sub Type Single Family Home
Listing Status Sold
Purchase Type For Sale
Square Footage 1,750 sqft
Price per Sqft $1,240
MLS Listing ID ML81979150
Sold Date 10/18/24
Style Contemporary,Ranch,Traditional
Bedrooms 4
Full Baths 2
Year Built 1947
Lot Size 6,780 Sqft
Property Description
This quintessential Suburban Park residence is defined by its tasteful design, natural light and functional floor plan. Located within Menlo Park School District, the home is just moments from Flood Park's completely re-envisioned recreational spaces and the Meta campus. The manicured front landscaping transitions to the open floor plan just inside. A formal entry leads to the bright living-dining room flooded with natural light from large picture windows overlooking the rear grounds. A remodeled chef's kitchen offers ample crisp white and glass-front cabinetry, granite counters, custom tile backsplash, stainless steel appliances, counter seating and skylights. A true retreat, the luxurious primary suite features a spacious en suite bath with dual sink vanity and a large walk-in closet. 3 additional bedrooms with a hall bath grace the opposite wing of the residence. The lush rear yard is ideal for both entertaining and play with a pergola-covered dining terrace and expansive level lawn. Distinguishing features of this residence include hardwood flooring throughout, recessed lighting, double pane windows and a 2-car attached garage. With its ideal layout, stylish finishes and boundless entertaining potential, this turnkey residence is destined for modern Silicon Valley living.
Location
State CA
County San Mateo
Area Flood Park Area
Zoning R10008
Rooms
Family Room No Family Room
Other Rooms Formal Entry
Dining Room Breakfast Bar, Dining "L"
Kitchen Countertop - Granite, Dishwasher, Garbage Disposal, Hood Over Range, Oven Range - Gas, Refrigerator, Skylight
Interior
Heating Central Forced Air - Gas
Cooling Central AC
Flooring Hardwood, Tile
Fireplaces Type Living Room, Wood Burning
Laundry In Garage
Exterior
Exterior Feature Back Yard, Balcony / Patio, Fenced, Porch - Enclosed, Sprinklers - Lawn, Storage Shed / Structure
Garage Attached Garage, Guest / Visitor Parking, Off-Street Parking, Room for Oversized Vehicle
Garage Spaces 2.0
Utilities Available Public Utilities
View Neighborhood
Roof Type Composition,Shingle
Building
Lot Description Grade - Level
Story 1
Foundation Concrete Perimeter
Sewer Sewer - Public
Water Public
Level or Stories 1
Others
Tax ID 055-303-090
Horse Property No
Special Listing Condition Not Applicable
Read Less
Want to know what your home might be worth? Contact us for a FREE valuation!

Our team is ready to help you sell your home for the highest possible price ASAP

© 2024 MLSListings Inc. All rights reserved.
Bought with Leslie Woods • Christie's International Real Estate Sereno






