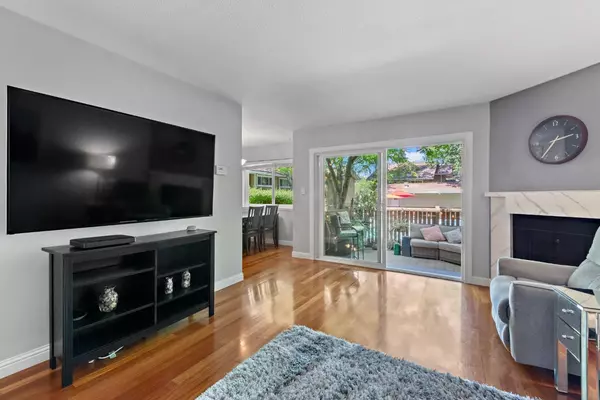$842,500
$859,000
1.9%For more information regarding the value of a property, please contact us for a free consultation.
420 Alberto WAY 52 Los Gatos, CA 95032
2 Beds
2.5 Baths
1,120 SqFt
Key Details
Sold Price $842,500
Property Type Condo
Sub Type Condominium
Listing Status Sold
Purchase Type For Sale
Square Footage 1,120 sqft
Price per Sqft $752
MLS Listing ID ML81974138
Sold Date 10/21/24
Bedrooms 2
Full Baths 2
Half Baths 1
HOA Fees $720/mo
HOA Y/N 1
Year Built 1970
Property Description
Discover Los Gatos living at its finest in this stunning townhome style 2-bedroom, 2.5-bath condo with a CORNER location. GROUND FLOOR unit location with 2 deeded parking. Prime location in the heart of Downtown LG & near top-rated schools. Nestled within the tranquil, resort-like community of Pueblo de Los Gatos (no age restrictions), this home features a modern kitchen w/ white cabinetry, newer quartz countertops, SS appliances. The spacious floor plan includes a dining room overlooking big living room. TWO Primary Bedrooms await! The grand primary bedroom retreat boasts an updated en-suite bath w/ a walk-in shower, spacious walk-in closet & a peaceful & sunny outdoor balcony! The junior primary bedroom offers ample space for comfortable living w/ an updated en-suite bath. Interior laundry! With central heating & AC. Huge backyard faces beautifully kept grounds, & there are two assigned parking spaces with extra-large storage cabinets. HOA includes garbage, water, and gas. Enjoy community amenities such as a large swimming pool, clubhouse, BBQ area, green spaces, car washing stations and more! With restaurants, hiking trails, and Vasona Park nearby, plus quick commutes to Silicon Valley employers, this condo offers the perfect blend of urban convenience and serene living.
Location
State CA
County Santa Clara
Area Los Gatos/Monte Sereno
Building/Complex Name Pueblo de Los Gatos
Zoning CH
Rooms
Family Room No Family Room
Other Rooms Formal Entry
Dining Room Dining Area
Kitchen Countertop - Quartz, Dishwasher, Garbage Disposal, Oven Range, Refrigerator
Interior
Heating Central Forced Air
Cooling Central AC
Flooring Hardwood, Tile
Fireplaces Type Living Room
Laundry Electricity Hookup (220V), Inside, Washer / Dryer
Exterior
Exterior Feature Balcony / Patio, Fenced
Garage Assigned Spaces
Community Features BBQ Area, Car Wash Area, Club House, Community Pool, Garden / Greenbelt / Trails
Utilities Available Public Utilities
View Garden / Greenbelt, Greenbelt, Mountains, Neighborhood
Roof Type Tile
Building
Story 1
Foundation Concrete Slab
Sewer Sewer - Public
Water Public
Level or Stories 1
Others
HOA Fee Include Common Area Electricity,Common Area Gas,Exterior Painting,Garbage,Insurance - Common Area,Landscaping / Gardening,Maintenance - Common Area,Maintenance - Exterior,Management Fee,Pool, Spa, or Tennis,Recreation Facility,Reserves,Roof
Restrictions Pets - Allowed
Tax ID 529-43-007
Horse Property No
Special Listing Condition Not Applicable
Read Less
Want to know what your home might be worth? Contact us for a FREE valuation!

Our team is ready to help you sell your home for the highest possible price ASAP

© 2024 MLSListings Inc. All rights reserved.
Bought with Michael Riese • Coldwell Banker Realty






