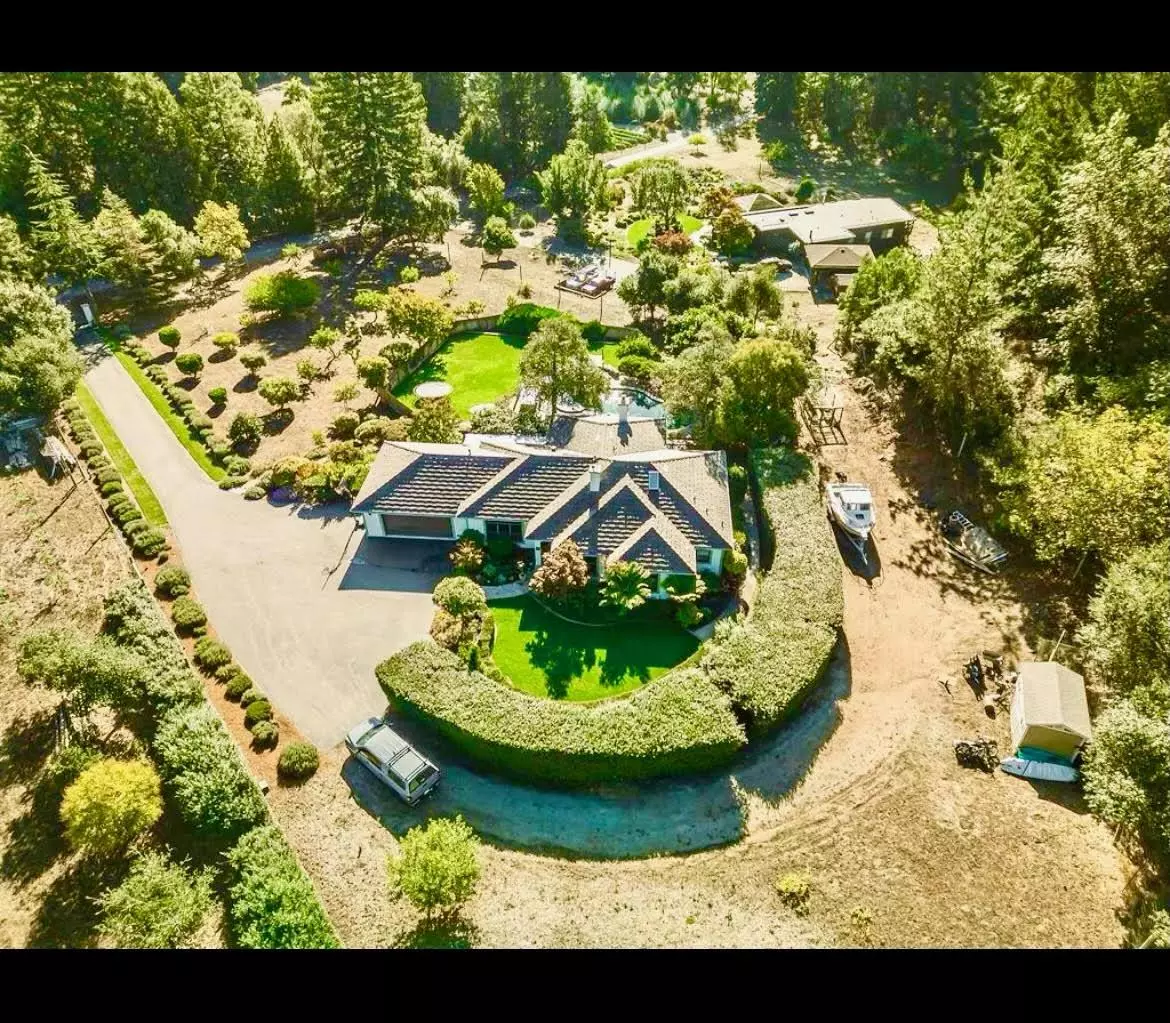$2,750,000
$2,899,000
5.1%For more information regarding the value of a property, please contact us for a free consultation.
2947 Pleasant Valley RD Aptos, CA 95003
3 Beds
2 Baths
2,044 SqFt
Key Details
Sold Price $2,750,000
Property Type Single Family Home
Sub Type Single Family Home
Listing Status Sold
Purchase Type For Sale
Square Footage 2,044 sqft
Price per Sqft $1,345
MLS Listing ID ML81959646
Sold Date 10/22/24
Bedrooms 3
Full Baths 2
Year Built 1985
Lot Size 2.818 Acres
Property Description
Pleasant Valley Perfection! Situated in perhaps the best location in all of Aptos, this 2.8+ acre gated estate property sits in the heart of the "Napa Valley" of Santa Cruz. This 3 bedroom, 2 bath, single level home comes complete w/ a gorgeous flagstone accented pool & hot tub, sprawling lawn area for entertaining, outdoor kitchen and BBQ, large primary suite w/ his & her sinks and slab shower. Dozens of mature fruit trees: pears, apples, oranges, plums, peaches, figs and avocados (and more!). This is the ultimate wine country oasis. Exquisitely remodeled interior including a full kitchen remodel with white Carrera marble slab kitchen counter tops, white cabinets, pantry storage, a new Dacor appliance suite including 6-burner gas stove, large refrigerator/freezer and double oven. Enjoy pool views from the the step down living room and Carerra slab breakfast bar. Formal entry, formal living, & formal dining. Walk to Nicholson Vineyards! This Pleasant Valley property is an A+
Location
State CA
County Santa Cruz
Area Aptos
Zoning RA
Rooms
Family Room Separate Family Room
Other Rooms Great Room, Formal Entry
Dining Room Breakfast Bar, Formal Dining Room
Kitchen Countertop - Marble, Dishwasher, Cooktop - Gas, Microwave, Oven - Double, Pantry, Exhaust Fan, Refrigerator, Oven - Electric, Oven Range - Built-In, Gas
Interior
Heating Central Forced Air
Cooling Central AC
Flooring Carpet, Hardwood
Fireplaces Type Family Room, Gas Burning, Gas Log, Living Room
Laundry Washer / Dryer, In Utility Room, Inside
Exterior
Exterior Feature Back Yard, Balcony / Patio, BBQ Area, Deck
Garage Attached Garage, Electric Gate, Gate / Door Opener, Parking Area, Room for Oversized Vehicle
Garage Spaces 2.0
Fence Fenced, Complete Perimeter
Pool Pool - In Ground, Pool - Sweep, Pool / Spa Combo, Spa - In Ground
Utilities Available Propane On Site, Public Utilities
View Vineyard
Roof Type Other,Concrete
Building
Lot Description Grade - Mostly Level
Story 1
Foundation Concrete Perimeter
Sewer Septic Standard
Water Public
Level or Stories 1
Others
Tax ID 107-501-28-000
Horse Property Possible
Horse Feature Unimproved
Special Listing Condition Not Applicable
Read Less
Want to know what your home might be worth? Contact us for a FREE valuation!

Our team is ready to help you sell your home for the highest possible price ASAP

© 2024 MLSListings Inc. All rights reserved.
Bought with Lyng-Vidrine Team • David Lyng Real Estate






