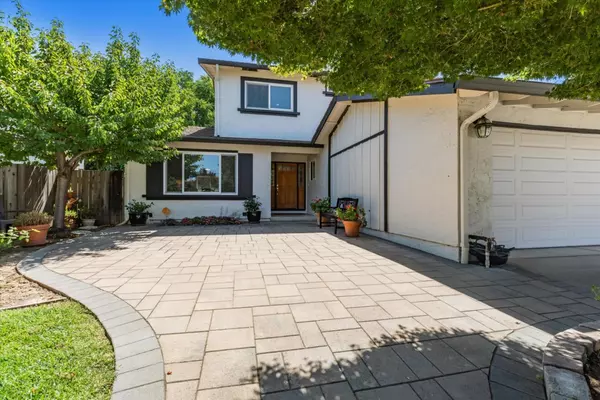$1,120,000
$1,100,000
1.8%For more information regarding the value of a property, please contact us for a free consultation.
36 Victoria DR Gilroy, CA 95020
5 Beds
3 Baths
2,590 SqFt
Key Details
Sold Price $1,120,000
Property Type Single Family Home
Sub Type Single Family Home
Listing Status Sold
Purchase Type For Sale
Square Footage 2,590 sqft
Price per Sqft $432
MLS Listing ID ML81980556
Sold Date 11/01/24
Bedrooms 5
Full Baths 3
Year Built 1982
Lot Size 6,970 Sqft
Property Description
Welcome to this beautiful 5-bedroom, 3-bathroom home, with a 3-car-garage. Boasting ~2,590 square feet of well-designed living area, including a bedroom and full bathroom downstairs, formal dining area, a cozy living room and a family room. Remodeled high-end kitchen with stainless steel appliances, gas stove, granite counters and ample storage. Positioned on a generous ~6,970 square foot lot, with front yard pavers and a spacious backyard shaded by a pergola and featuring a fenced garden. Countless updates including upgraded flooring and interior doors, Milgard windows and sliding doors, recessed lighting, interior & exterior painted in 2024, and leased solar panels provide energy savings, making this home both eco-friendly and cost-efficient. Dual-zone heat & AC. All four upstairs bedrooms have walk-in closets, and the primary bedroom has an ensuite bathroom. Conveniently located on a cul-de-sac, near schools, parks, restaurants and shopping. Gilroy is known for its outlets but also has award winning wineries, Gilroy Gardens theme park, and a myriad options for hiking and camping. Centrally located, easy to commute to work, or drive to some of the most beautiful beaches on the California coast. Don't miss the opportunity to make this your new home.
Location
State CA
County Santa Clara
Area Morgan Hill / Gilroy / San Martin
Zoning R1
Rooms
Family Room Kitchen / Family Room Combo
Other Rooms Laundry Room
Dining Room Dining Area in Living Room
Kitchen Cooktop - Gas, Countertop - Granite, Dishwasher, Garbage Disposal, Oven - Built-In, Refrigerator
Interior
Heating Central Forced Air - Gas
Cooling Central AC
Flooring Carpet, Hardwood, Tile
Fireplaces Type Family Room, Wood Burning
Laundry Inside
Exterior
Exterior Feature Back Yard, Fenced
Garage Attached Garage, On Street
Garage Spaces 3.0
Fence Fenced Back
Utilities Available Individual Electric Meters, Individual Gas Meters, Natural Gas, Public Utilities, Solar Panels - Leased
Roof Type Composition
Building
Story 2
Foundation Concrete Perimeter and Slab
Sewer Sewer - Public
Water Individual Water Meter, Public
Level or Stories 2
Others
Tax ID 799-45-072
Horse Property No
Special Listing Condition Not Applicable
Read Less
Want to know what your home might be worth? Contact us for a FREE valuation!

Our team is ready to help you sell your home for the highest possible price ASAP

© 2024 MLSListings Inc. All rights reserved.
Bought with Kelsey Spurr • Fathom Realty Group, Inc






