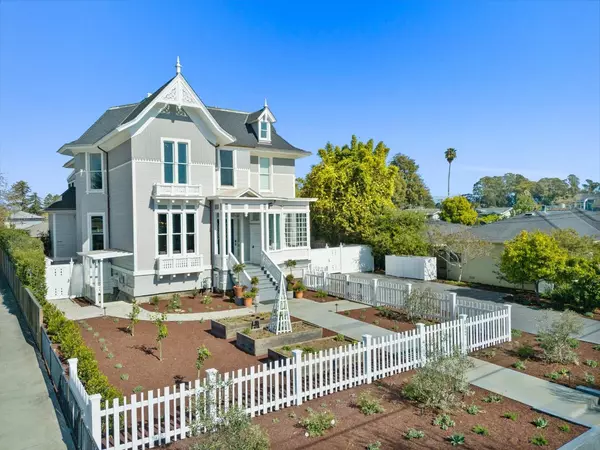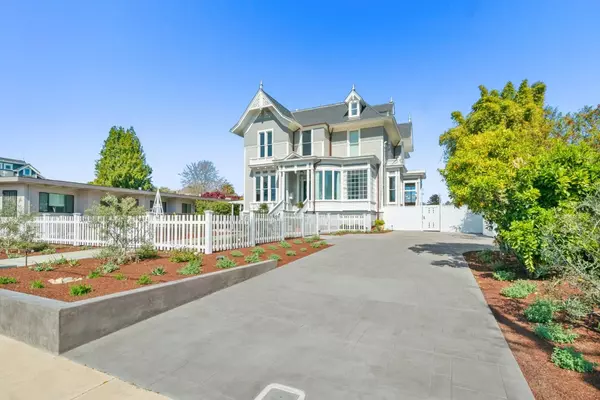$4,995,000
$4,995,000
For more information regarding the value of a property, please contact us for a free consultation.
412 Ocean View AVE Santa Cruz, CA 95062
8 Beds
5.5 Baths
7,751 SqFt
Key Details
Sold Price $4,995,000
Property Type Single Family Home
Sub Type Single Family Home
Listing Status Sold
Purchase Type For Sale
Square Footage 7,751 sqft
Price per Sqft $644
MLS Listing ID ML81884884
Sold Date 06/07/22
Style Victorian
Bedrooms 8
Full Baths 5
Half Baths 1
Year Built 1880
Lot Size 0.268 Acres
Property Description
Historic Ocean View Ave grand Victorian built with old-growth redwood by GDV Delameter, former mayor of Santa Cruz. Owned & well-cared for by only 3 families. It retains many of its unique original features. An extensive renovation was recently completed, updating the floor plan & functionality to modern living. At the main entrance of the home is an enclosed sun porch, library, formal living & dining room. The kitchen has marble counters & backsplash, a 6ft La Cornue range, custom Venetian plaster hood, 5 x 16-foot walnut island, Gaggenau refrigerator & freezer, walk-in pantry, walnut & alder custom cabinets with custom lighting. Off the kitchen is an adjoining seating area, an eating nook with floor-to-ceiling bookshelves, a ground floor BR suite, 1/2 bath & office. There is also a top floor entertainment room, 1400SF 2BR additional unit & a room used as a gym. Just landscaped with bluestone walkways, comprehensive drainage & irrigation, a hot tub, lighting, fountain, fire pit.
Location
State CA
County Santa Cruz
Area East Santa Cruz
Zoning R
Rooms
Family Room Kitchen / Family Room Combo, Separate Family Room
Other Rooms Attic, Basement - Finished, Bonus / Hobby Room, Den / Study / Office, Formal Entry, Great Room, Laundry Room, Library, Office Area, Recreation Room, Storage
Dining Room Dining Area, Dining Bar, Eat in Kitchen, Formal Dining Room
Kitchen Countertop - Marble, Dishwasher, Exhaust Fan, Island, Oven Range - Gas, Pantry, Refrigerator
Interior
Heating Fireplace , Radiant Floors
Cooling None
Flooring Carpet, Hardwood, Marble, Tile
Fireplaces Type Family Room, Gas Burning, Gas Starter, Insert, Living Room
Laundry In Utility Room, Tub / Sink, Washer / Dryer
Exterior
Exterior Feature Back Yard, Balcony / Patio, BBQ Area, Deck , Drought Tolerant Plants, Fenced, Fire Pit
Garage Off-Street Parking, On Street
Fence Fenced, Fenced Back, Fenced Front, Wood
Pool Spa / Hot Tub
Utilities Available Public Utilities
View City Lights, Neighborhood
Roof Type Composition
Building
Story 4
Foundation Brick / Mortar Perimeter, Concrete Perimeter and Slab
Sewer Sewer - Public
Water Public
Level or Stories 4
Others
Tax ID 010-111-10-000
Security Features Video / Audio System
Horse Property No
Special Listing Condition Not Applicable
Read Less
Want to know what your home might be worth? Contact us for a FREE valuation!

Our team is ready to help you sell your home for the highest possible price ASAP

© 2024 MLSListings Inc. All rights reserved.
Bought with John Ribera • Coldwell Banker Realty






