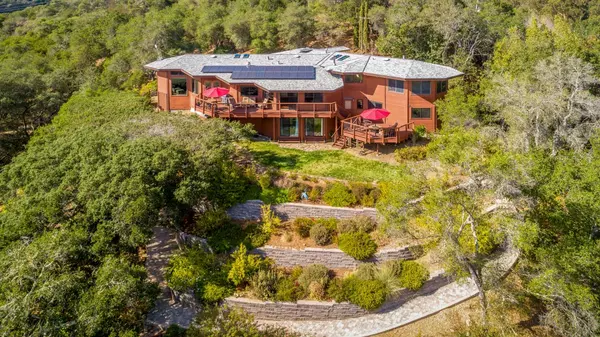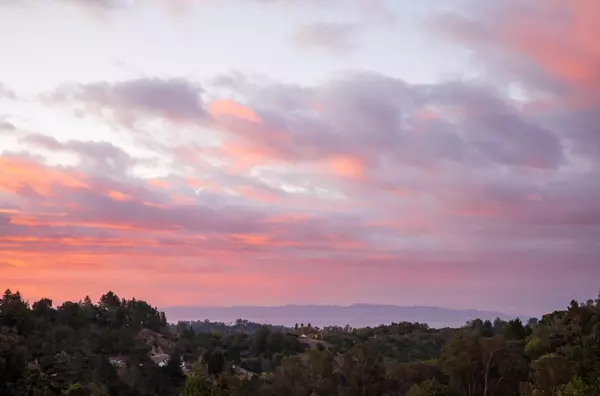$2,600,000
$2,395,000
8.6%For more information regarding the value of a property, please contact us for a free consultation.
334 Chimney Creek RD Soquel, CA 95073
4 Beds
3.5 Baths
3,806 SqFt
Key Details
Sold Price $2,600,000
Property Type Single Family Home
Sub Type Single Family Home
Listing Status Sold
Purchase Type For Sale
Square Footage 3,806 sqft
Price per Sqft $683
MLS Listing ID ML81866350
Sold Date 11/24/21
Style Contemporary,Custom
Bedrooms 4
Full Baths 3
Half Baths 1
Year Built 1990
Lot Size 5.330 Acres
Property Description
Gorgeous masterpiece designed to maximize Monterey Bay & valley views from every room. Enter the RING security gate, drive through 5+ oak studded acres for top of the road privacy. Designed using quality craftmanship & materials: beautiful Bubinga wood waterfall-grain floors, columns & cabinetry; updated chef's kitchen w/ Wolf range, quartz counters & granite sink. Stunning vaulted, exposed beam living room offers both motorized blinds & windows. Dining room French doors open to decks w/ a view for indoor/outdoor living! Inviting family/great room. Numerous motorized skylights. Mid-level hall/office with new Cherrywood floors. Luxurious primary suite & bath w/ huge walk-in closet. Finished walkup attic. Gardeners delight: English greenhouse, multi-terraced landscape/hardscape, citrus & grapes. Fenced animal pens. 50 year solar reflective roof w/ owned solar panels & 2 Tesla Powerwall back-up batteries for low electric costs. EV outlet. Ample parking. Short drive to Capitola & beaches!
Location
State CA
County Santa Cruz
Area Soquel
Zoning RA
Rooms
Family Room Kitchen / Family Room Combo
Other Rooms Attic, Den / Study / Office, Great Room, Laundry Room, Recreation Room
Dining Room Breakfast Bar, Formal Dining Room
Kitchen 220 Volt Outlet, Cooktop - Gas, Countertop - Quartz, Dishwasher, Garbage Disposal, Hood Over Range, Ice Maker, Microwave, Oven - Built-In, Oven - Double, Oven - Electric, Oven - Self Cleaning, Pantry, Refrigerator, Warming Drawer
Interior
Heating Central Forced Air, Heating - 2+ Zones, Propane
Cooling None
Flooring Carpet, Hardwood, Tile
Laundry Electricity Hookup (220V), Gas Hookup, In Utility Room, Inside
Exterior
Exterior Feature Back Yard, Deck , Gazebo, Sprinklers - Auto, Sprinklers - Lawn, Storage Shed / Structure
Garage Attached Garage, Electric Car Hookup, Electric Gate, Gate / Door Opener, Room for Oversized Vehicle
Garage Spaces 2.0
Fence Fenced, Mixed Height / Type, Not Surveyed
Utilities Available Generator, Propane On Site, Solar Panels - Owned
View Bay, City Lights, Garden / Greenbelt, Hills, Mountains, Ocean, Valley
Roof Type Composition
Building
Lot Description Farm Animals (Permitted), Farm Animals (Restricted), Views
Foundation Concrete Perimeter
Sewer Septic Connected
Water Well
Others
Tax ID 102-031-09-000
Security Features Controlled / Secured Access,Video / Audio System
Horse Property Possible
Horse Feature Unimproved, Other
Special Listing Condition Not Applicable
Read Less
Want to know what your home might be worth? Contact us for a FREE valuation!

Our team is ready to help you sell your home for the highest possible price ASAP

© 2024 MLSListings Inc. All rights reserved.
Bought with Cassandra Maas • Compass






