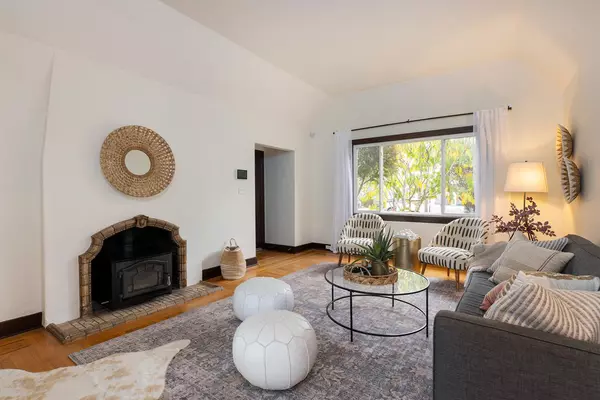$922,000
$920,000
0.2%For more information regarding the value of a property, please contact us for a free consultation.
631 E 5th ST Watsonville, CA 95076
4 Beds
2 Baths
1,453 SqFt
Key Details
Sold Price $922,000
Property Type Single Family Home
Sub Type Single Family Home
Listing Status Sold
Purchase Type For Sale
Square Footage 1,453 sqft
Price per Sqft $634
MLS Listing ID ML81872486
Sold Date 01/25/22
Style Tudor
Bedrooms 4
Full Baths 2
Year Built 1935
Lot Size 7,492 Sqft
Property Description
Four lovely bedrooms, two sweet baths, one handy bonus room and endless storage make this charming, sparkling clean Tudor home both versatile and practical. Soaring high ceilings, unique period detail, hardwood floors with inlay, solid wood doors and trim create a pleasant, steadfast, elegant feel on this cul-de-sac in the desirable Brewington neighborhood. The spacious kitchen was recently updated with quartz counters, built-in shelves and lighting. Handy utility room leads to two additional rooms upstairs. Warm up to a cozy fire in the inviting, gigantic living room that opens to a bright dining room and garden view of the expansive backyard. Entertaining areas and sweet garden touches abound in a deep lot with thoughtfully-selected plants and fruit trees. Don't miss the chicken coop in the way back! An ADU may be permissible if City/County allows. Walk just a block or two to EA Hall Middle School, Mintie White Elementary, markets, a brewery, and my favorite local sushi restaurant.
Location
State CA
County Santa Cruz
Area Watsonville
Zoning Residential
Rooms
Family Room No Family Room
Other Rooms Attic, Bonus / Hobby Room, Utility Room
Dining Room Formal Dining Room
Kitchen Countertop - Quartz, Dishwasher, Oven Range - Gas, Refrigerator
Interior
Heating Central Forced Air - Gas, Other
Cooling None
Flooring Carpet, Vinyl / Linoleum, Wood
Fireplaces Type Insert, Wood Burning
Laundry In Garage, In Utility Room, Tub / Sink, Other
Exterior
Exterior Feature Back Yard, Balcony / Patio, Drought Tolerant Plants, Fenced, Gray Water System, Low Maintenance, Other
Garage Carport , Covered Parking, Detached Garage, Guest / Visitor Parking, Off-Street Parking, Tandem Parking
Garage Spaces 2.0
Fence Fenced Back
Utilities Available Public Utilities
View Neighborhood
Roof Type Composition
Building
Lot Description Grade - Level
Story 2
Foundation Concrete Perimeter
Sewer Sewer - Public
Water Public
Level or Stories 2
Others
Tax ID 018-193-11
Security Features Security Alarm
Horse Property No
Special Listing Condition Not Applicable
Read Less
Want to know what your home might be worth? Contact us for a FREE valuation!

Our team is ready to help you sell your home for the highest possible price ASAP

© 2024 MLSListings Inc. All rights reserved.
Bought with Spencer Hays • eXp Realty of California Inc






