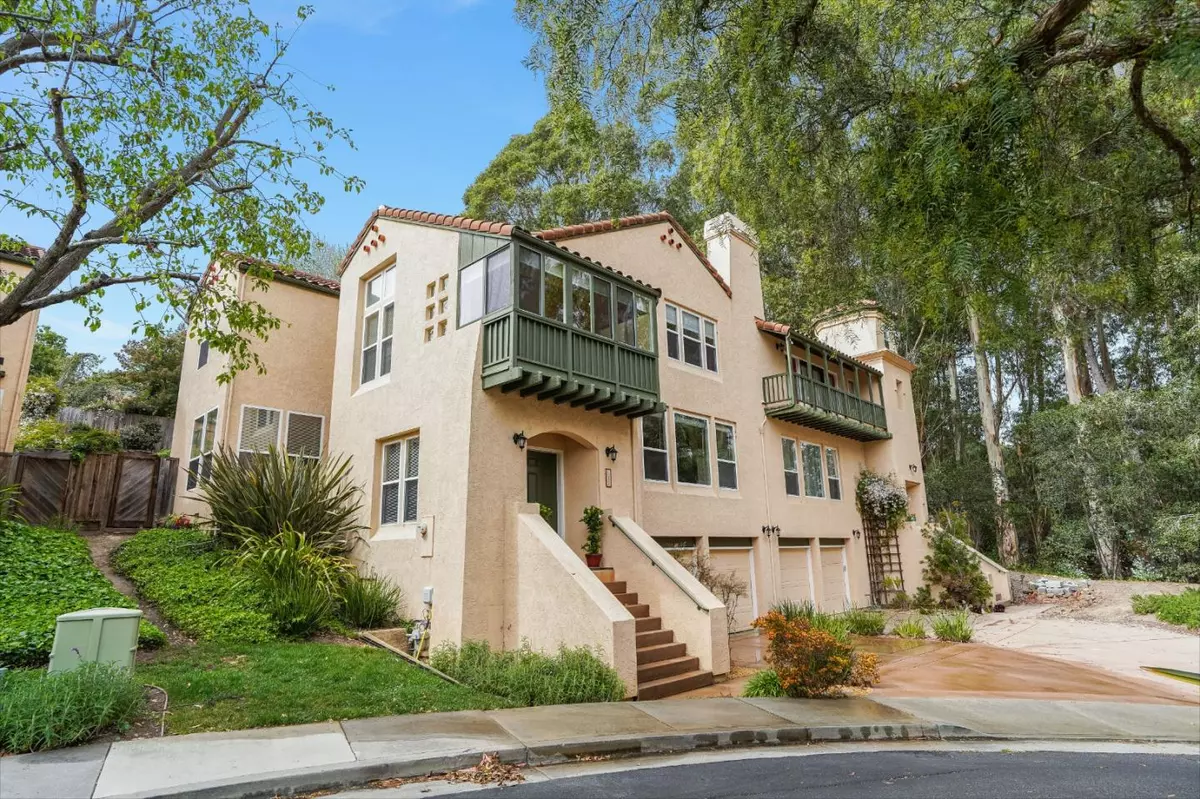$1,500,000
$1,295,000
15.8%For more information regarding the value of a property, please contact us for a free consultation.
123 Abby CT Santa Cruz, CA 95062
3 Beds
2.5 Baths
2,232 SqFt
Key Details
Sold Price $1,500,000
Property Type Townhouse
Sub Type Townhouse
Listing Status Sold
Purchase Type For Sale
Square Footage 2,232 sqft
Price per Sqft $672
MLS Listing ID ML81882699
Sold Date 05/24/22
Style Mediterranean
Bedrooms 3
Full Baths 2
Half Baths 1
HOA Fees $290/mo
HOA Y/N 1
Year Built 1993
Lot Size 4,661 Sqft
Property Description
Thatcher and Thompson Mediterranean townhome in Prospect Heights. This lovely home is located in a meticulously maintained 7-unit development. Warm and welcoming 3 BR, 2.5 BA multi-level home with lots of room to spread out. Sellers added an additional 100 sf office space that has not been updated in the county records, the home is actually 2332 sf. We have the permit. The main floor features a living room with a wood burning fireplace, formal dining room and an open kitchen/family room. The bedrooms are on the upper level with a primary bedroom and on-suite bathroom. The laundry hook ups are conveniently located on that floor. The backyard is full of possibilities for additional entertainment space. The unit also features a large two car garage with room for storage.
Location
State CA
County Santa Cruz
Area East Santa Cruz
Zoning Residential
Rooms
Family Room Kitchen / Family Room Combo
Other Rooms Office Area
Dining Room Formal Dining Room
Kitchen Countertop - Quartz, Dishwasher, Garbage Disposal, Oven Range - Gas
Interior
Heating Central Forced Air
Cooling None
Flooring Carpet, Laminate, Tile
Fireplaces Type Wood Burning
Laundry Upper Floor
Exterior
Exterior Feature Back Yard, Fenced
Garage Attached Garage
Garage Spaces 2.0
Pool Spa / Hot Tub
Utilities Available Public Utilities
Roof Type Tile
Building
Story 2
Foundation Concrete Perimeter
Sewer Sewer - Public
Water Individual Water Meter
Level or Stories 2
Others
HOA Fee Include Common Area Electricity,Insurance - Common Area,Landscaping / Gardening,Maintenance - Common Area,Maintenance - Road,Reserves
Tax ID 009-391-50-000
Horse Property No
Special Listing Condition Not Applicable
Read Less
Want to know what your home might be worth? Contact us for a FREE valuation!

Our team is ready to help you sell your home for the highest possible price ASAP

© 2024 MLSListings Inc. All rights reserved.
Bought with Shaye Carter • eXp Realty of California Inc






