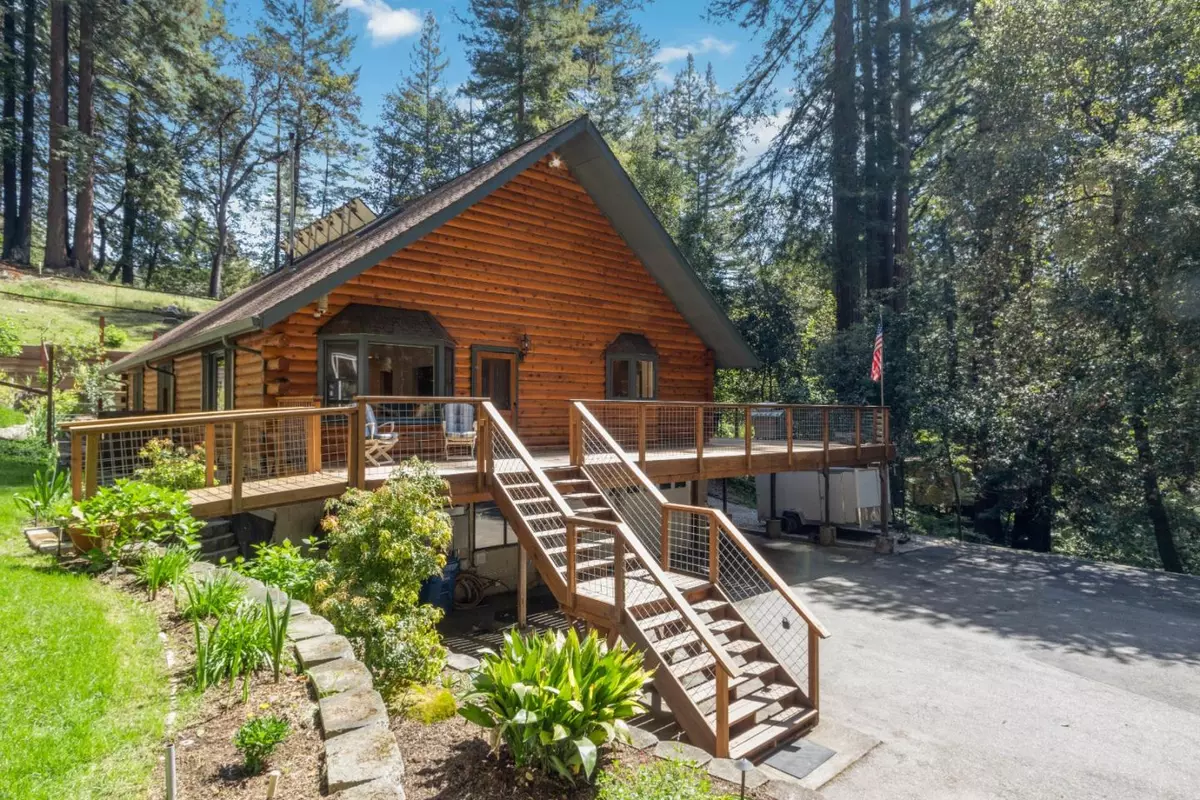$1,040,000
$1,199,000
13.3%For more information regarding the value of a property, please contact us for a free consultation.
360 Mcgaffigan Mill RD Boulder Creek, CA 95006
3 Beds
4 Baths
2,678 SqFt
Key Details
Sold Price $1,040,000
Property Type Single Family Home
Sub Type Single Family Home
Listing Status Sold
Purchase Type For Sale
Square Footage 2,678 sqft
Price per Sqft $388
MLS Listing ID ML81889676
Sold Date 06/24/22
Bedrooms 3
Full Baths 4
HOA Fees $33/ann
HOA Y/N 1
Year Built 1990
Lot Size 0.268 Acres
Property Description
This private green oasis supporting a 2bd/3ba w/ a bonus room & extra spaces is 1962 sqft on the main floor & has 3 levels, including a charming loft & efficient workshop. Luxury A-frame style log cabin-inspired lodge & is the last stop on historic hwy 9. Fenced & fully landscaped, the property w/ eclectic outdoor greenhouse. Kitchen has ample granite counter space, breakfast island & dining area. Sizable sunlit loft, ready to be a bedroom, an office, or a studio, & features a remodeled bathroom. Grand primary bedroom w/ 2 walk-in closets & an ensuite w/ a shower & a jacuzzi hot tub w/ a redwood views. Large wrap-around freshly rebuilt deck & features high-end materials & craftsmanship. Expansive 10 car driveway & tons of extra covered parking for boat RVs & more. Massive garage includes a full bathroom, will accommodate 3+ cars & has an electric car charger hook up & a substantial built-in workshop. Additional parcels included in the sale that total over 4+ acres.
Location
State CA
County Santa Cruz
Area Boulder Creek
Zoning R-1-15
Rooms
Family Room No Family Room
Other Rooms Den / Study / Office, Laundry Room, Loft, Office Area
Dining Room Breakfast Bar, Dining Area, Eat in Kitchen, Formal Dining Room
Kitchen Cooktop - Gas, Countertop - Granite, Dishwasher, Garbage Disposal, Island with Sink, Oven - Electric, Oven - Self Cleaning, Refrigerator, Skylight, Trash Compactor
Interior
Heating Stove - Pellet
Cooling Ceiling Fan
Flooring Carpet, Laminate, Wood
Fireplaces Type Living Room, Pellet Stove
Laundry Inside
Exterior
Exterior Feature Back Yard, Balcony / Patio, BBQ Area, Deck
Garage Attached Garage, Carport , Gate / Door Opener, Room for Oversized Vehicle, Uncovered Parking, Workshop in Garage
Garage Spaces 3.0
Fence Wood
Pool Spa - Above Ground, Spa - Cover, Spa / Hot Tub
Utilities Available Propane On Site, Public Utilities, Solar Panels - Owned
View Forest / Woods
Roof Type Composition,Shingle
Building
Foundation Concrete Slab, Masonry Perimeter
Sewer Existing Septic
Water Public
Others
HOA Fee Include Maintenance - Road
Tax ID 087-071-06-000
Horse Property No
Special Listing Condition Not Applicable
Read Less
Want to know what your home might be worth? Contact us for a FREE valuation!

Our team is ready to help you sell your home for the highest possible price ASAP

© 2024 MLSListings Inc. All rights reserved.
Bought with Suzanne Hood • Century 21 Showcase Realtors






