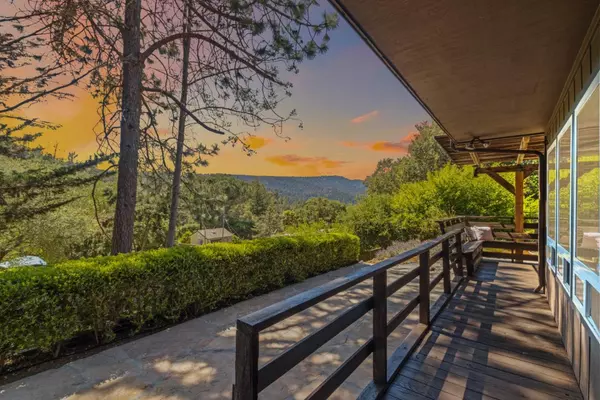$1,260,000
$995,000
26.6%For more information regarding the value of a property, please contact us for a free consultation.
300 Webster DR Ben Lomond, CA 95005
5 Beds
3 Baths
2,602 SqFt
Key Details
Sold Price $1,260,000
Property Type Single Family Home
Sub Type Single Family Home
Listing Status Sold
Purchase Type For Sale
Square Footage 2,602 sqft
Price per Sqft $484
MLS Listing ID ML81891438
Sold Date 05/23/22
Bedrooms 5
Full Baths 3
Year Built 1973
Lot Size 0.310 Acres
Property Description
Abundant outdoor light streams into every room of this thoughtfully designed 5bd/3ba 2400 sq ft home. The property is meticulously landscaped w/ drought-tolerant plants & dotted w/ trails to enjoy the outdoor scenery w/ a hot tub to dip in your private oasis. The large wrap-around deck provides tranquil views & is easy to access through the sliding glass doors from the grand family room, complete w/ a cozy brick fireplace. Fully stocked upgraded kitchens ample wood-crafted cabinetry & corian counter space. Stately dining room w/ grand windows. Sauna in the first-floor bathroom. The primary bedroom includes an ensuite, a walk-in closet, & a private sliding glass door to a secondary private deck to enjoy peaceful views. Living room w/ soaring ceilings & grand window. 4 other spacious bedrooms available. The large 3-car driveway leads to the attached garage. Directly next to Quail Hollow Ranch for hiking. Only minutes away from downtown Ben Lomond & Hwy 9, out to Santa Cruz or Saratoga.
Location
State CA
County Santa Cruz
Area Ben Lomond
Zoning R-1-15
Rooms
Family Room Separate Family Room
Other Rooms Office Area
Dining Room Dining Area, Dining Area in Living Room, Formal Dining Room
Kitchen Dishwasher, Garbage Disposal, Hood Over Range, Oven Range - Gas, Refrigerator, Trash Compactor
Interior
Heating Forced Air, Stove - Wood
Cooling Ceiling Fan, Central AC, Whole House / Attic Fan
Flooring Carpet, Tile, Wood
Fireplaces Type Insert, Living Room, Wood Stove
Laundry In Garage, Inside
Exterior
Exterior Feature Back Yard, Deck , Drought Tolerant Plants
Garage Attached Garage, Gate / Door Opener, Uncovered Parking
Garage Spaces 2.0
Fence Wood
Pool Spa - Cover, Spa / Hot Tub
Utilities Available Natural Gas, Public Utilities
View Forest / Woods, Mountains
Roof Type Composition,Shingle
Building
Story 2
Foundation Concrete Perimeter, Concrete Slab, Post and Beam, Post and Pier
Sewer Existing Septic
Water Public
Level or Stories 2
Others
Tax ID 072-341-14-000
Horse Property No
Special Listing Condition Not Applicable
Read Less
Want to know what your home might be worth? Contact us for a FREE valuation!

Our team is ready to help you sell your home for the highest possible price ASAP

© 2024 MLSListings Inc. All rights reserved.
Bought with Ted Egner • Christie's International Real Estate Sereno






