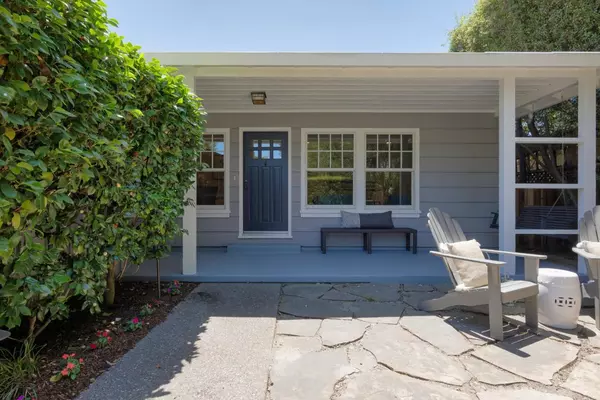$2,250,000
$1,898,000
18.5%For more information regarding the value of a property, please contact us for a free consultation.
164 Hedge RD Menlo Park, CA 94025
3 Beds
2 Baths
1,210 SqFt
Key Details
Sold Price $2,250,000
Property Type Single Family Home
Sub Type Single Family Home
Listing Status Sold
Purchase Type For Sale
Square Footage 1,210 sqft
Price per Sqft $1,859
MLS Listing ID ML81895955
Sold Date 07/14/22
Style Ranch
Bedrooms 3
Full Baths 2
Year Built 1947
Lot Size 5,610 Sqft
Property Description
Completely remodeled, bright, open home located on a quiet lane in friendly Suburban Park. A private front courtyard and porch with swing greet you as you enter this well designed home. The open concept living space includes a living room with fireplace, hardwood floors and recessed lights, dining area and upgraded kitchen. The kitchen is a gathering place with center work island, breakfast bar, Corian counters, white shaker cabinets, pantry and tons of storage. The primary suite is set off on its own with a large, organized walk-in closet, hardwood floors, glass door to the a back garden deck and attached bathroom. The primary bathroom has brick laid, white subway tile shower, tile floor and vanity with solid surface countertop. In their own bedroom wing are two spacious bedrooms with hardwood floors which share an efficient, subway tiled bathroom. The private back garden includes a separate structure which could serve as an office, workout room or artist studio. Menlo Park schools.
Location
State CA
County San Mateo
Area Flood Park Area
Zoning R10008
Rooms
Family Room No Family Room
Other Rooms Artist Studio
Dining Room Breakfast Bar, Dining Area
Kitchen Countertop - Solid Surface / Corian, Exhaust Fan, Garbage Disposal, Island, Microwave, Oven Range - Gas, Refrigerator
Interior
Heating Central Forced Air - Gas
Cooling None
Flooring Hardwood, Tile
Fireplaces Type Living Room
Laundry In Garage
Exterior
Exterior Feature Back Yard, Courtyard, Fenced, Sprinklers - Auto
Garage Detached Garage
Garage Spaces 2.0
Fence Wood
Utilities Available Public Utilities
View Neighborhood
Roof Type Composition
Building
Lot Description Grade - Level
Story 1
Foundation Concrete Perimeter, Raised
Sewer Sewer - Public
Water Public
Level or Stories 1
Others
Tax ID 055-292-480
Horse Property No
Special Listing Condition Not Applicable
Read Less
Want to know what your home might be worth? Contact us for a FREE valuation!

Our team is ready to help you sell your home for the highest possible price ASAP

© 2024 MLSListings Inc. All rights reserved.
Bought with Blakely Hull • Avenue 8 Inc.






