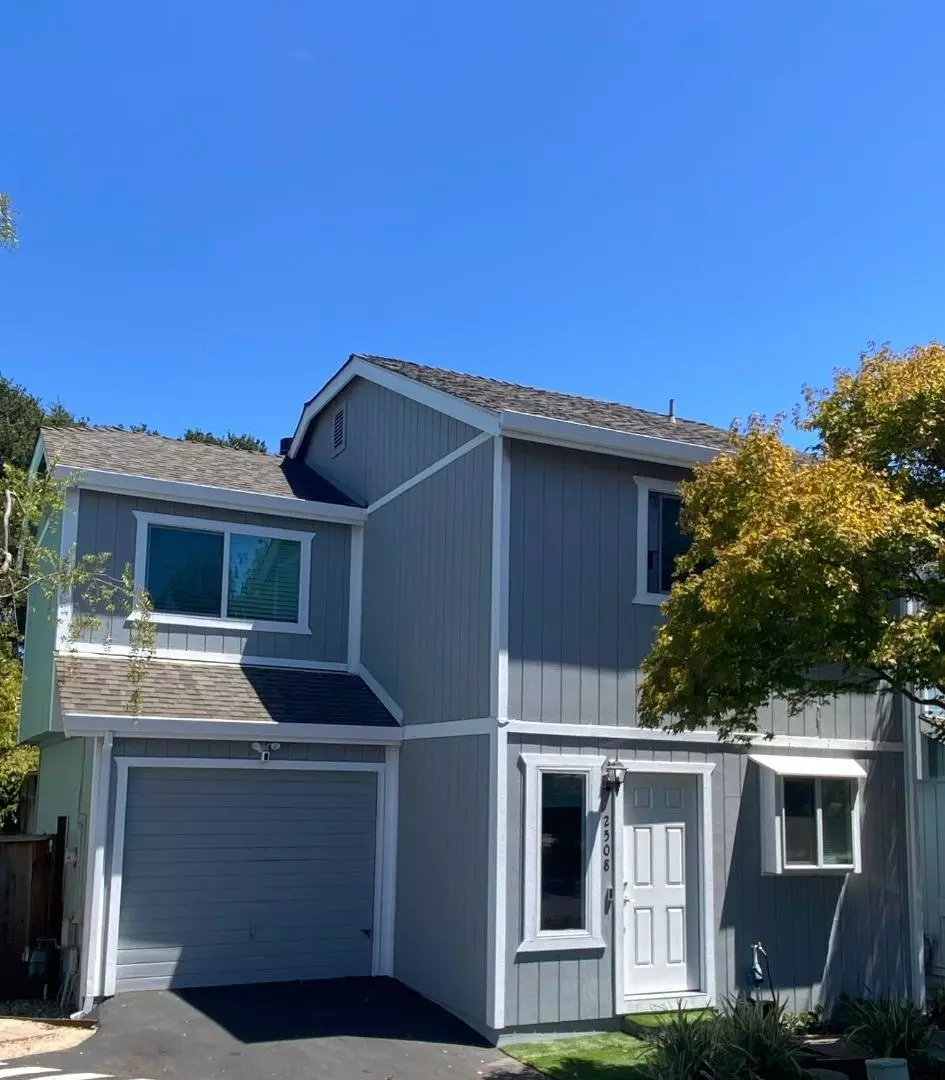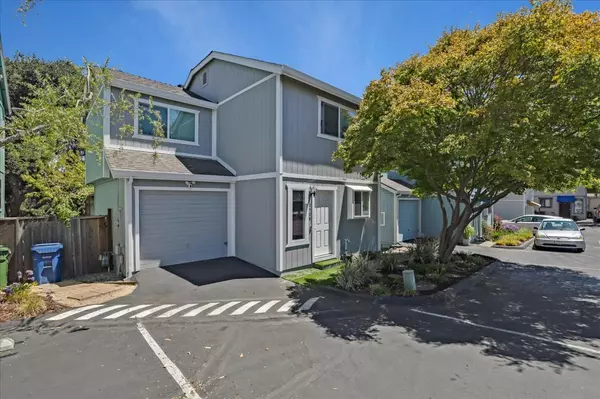$935,000
$899,000
4.0%For more information regarding the value of a property, please contact us for a free consultation.
2508 Charlene LN Santa Cruz, CA 95062
3 Beds
1.5 Baths
1,153 SqFt
Key Details
Sold Price $935,000
Property Type Townhouse
Sub Type Townhouse
Listing Status Sold
Purchase Type For Sale
Square Footage 1,153 sqft
Price per Sqft $810
MLS Listing ID ML81901647
Sold Date 08/30/22
Style Traditional
Bedrooms 3
Full Baths 1
Half Baths 1
HOA Fees $301/mo
HOA Y/N 1
Year Built 1986
Lot Size 1,307 Sqft
Property Description
Amazing "Park Like Setting" for this spacious 3 bedroom, 1 1/2 bath, 1153 sq. ft. stand alone town home, in the sought after Mattison Gardens Complex! Enjoy the serenity of the Oak tree studded greenbelt from the back deck, as you sip your morning coffee! Convenient central location, with easy access to shopping, dining and the new Chanticleer Street Park! This nicely updated unit features new dual pane windows, fresh interior and exterior paint, laminate flooring and a modern updated kitchen. The family room has a cozy fireplace and a sliding door out to the gorgeous Trex deck. There is a large fenced area on the side of the home, perfect for a dog run or play area. Take a short stroll on the trail behind this home and you will find a private HOA owned picnic area. The property is set off the main street, on a cul-de-sac setting, with ample guest parking. The HOA dues are very affordable at $278/month and that does include some fire insurance coverage on each unit. Come see it today!
Location
State CA
County Santa Cruz
Area Live Oak
Building/Complex Name Mattison Gardens
Zoning R-1-4
Rooms
Family Room Kitchen / Family Room Combo
Dining Room Dining Area in Family Room, No Formal Dining Room
Kitchen Countertop - Granite, Dishwasher, Exhaust Fan, Garbage Disposal, Oven Range - Electric
Interior
Heating Central Forced Air - Gas
Cooling None
Flooring Laminate, Vinyl / Linoleum
Fireplaces Type Wood Burning
Laundry Electricity Hookup (110V), Electricity Hookup (220V), In Garage
Exterior
Exterior Feature Balcony / Patio, BBQ Area, Deck , Dog Run / Kennel
Garage Guest / Visitor Parking, Off-Street Parking, Unassigned Spaces, Workshop in Garage
Garage Spaces 1.0
Community Features BBQ Area
Utilities Available Individual Electric Meters, Individual Gas Meters, Natural Gas, Public Utilities
View Greenbelt
Roof Type Composition
Building
Lot Description Grade - Mostly Level
Faces West
Story 2
Foundation Concrete Perimeter and Slab
Sewer Sewer - Public, Sewer Connected
Water Individual Water Meter, Public
Level or Stories 2
Others
HOA Fee Include Common Area Electricity,Insurance - Common Area,Insurance - Liability ,Landscaping / Gardening,Maintenance - Common Area,Maintenance - Road,Management Fee,Unit Coverage Insurance
Restrictions None
Tax ID 029-061-43-000
Horse Property No
Special Listing Condition Not Applicable
Read Less
Want to know what your home might be worth? Contact us for a FREE valuation!

Our team is ready to help you sell your home for the highest possible price ASAP

© 2024 MLSListings Inc. All rights reserved.
Bought with Charles Duppen • David Lyng Real Estate






