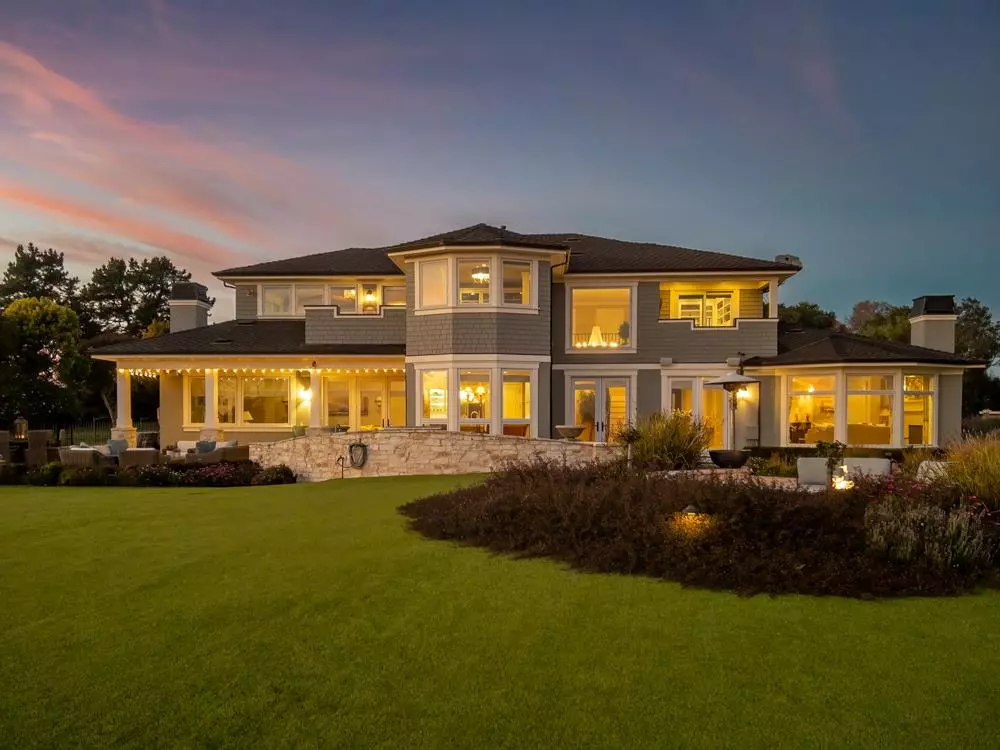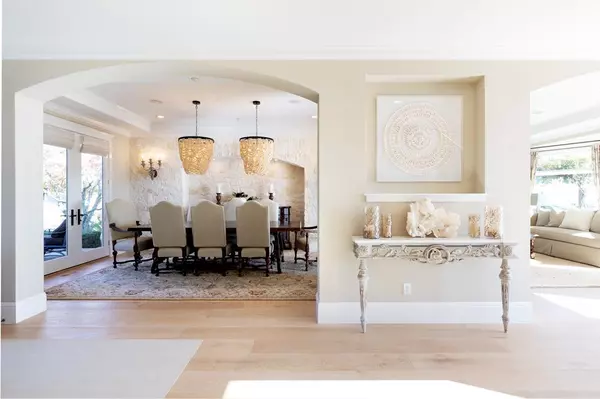$4,880,000
$4,999,500
2.4%For more information regarding the value of a property, please contact us for a free consultation.
3917 Mainsail PL Soquel, CA 95073
4 Beds
5 Baths
4,700 SqFt
Key Details
Sold Price $4,880,000
Property Type Single Family Home
Sub Type Single Family Home
Listing Status Sold
Purchase Type For Sale
Square Footage 4,700 sqft
Price per Sqft $1,038
MLS Listing ID ML81904553
Sold Date 10/04/22
Style Bungalow
Bedrooms 4
Full Baths 4
Half Baths 2
HOA Fees $200/mo
HOA Y/N 1
Year Built 2002
Lot Size 3.950 Acres
Property Description
This exceptionally private ocean view estate is located in the hills near Soquel and Capitola Villages and mid-county beaches. Exquisitely designed with impeccable craftsmanship! Amost every room, including the capacious custom closet off of the principal bedroom enjoys spectacular views. On the ground floor, a second principal suite provides many options, as well as an office with private entrance. The chef's kitchen is open to the family room and breakfast nook. There is a craft room with a custom island, an attached two car garage, and a basement which provides extra storage.Expansive stone terraces with an outdoor kitchen, fireplace, and firepit, plus a bocce ball court with wisteria trellis, and a private terrace with electric hook ups for a hot tub.This is an entertainers dream. This is a once in a lifetime opportunity to own a home of this caliber in Santa Cruz County. Great Commute location offering the " back way" out Old San Jose Road so you can miss the Fish Hook.
Location
State CA
County Santa Cruz
Area Soquel
Zoning RA
Rooms
Family Room Kitchen / Family Room Combo
Other Rooms Basement - Finished, Den / Study / Office, Laundry Room, Office Area, Utility Room
Dining Room Breakfast Nook, Dining Area in Family Room, Dining Area in Living Room, Eat in Kitchen, Formal Dining Room
Kitchen 220 Volt Outlet, Cooktop - Gas, Countertop - Quartz, Dishwasher, Exhaust Fan, Garbage Disposal, Hood Over Range, Hookups - Gas, Island, Island with Sink, Microwave, Oven Range - Built-In, Oven Range - Gas, Pantry, Wine Refrigerator
Interior
Heating Forced Air
Cooling None
Flooring Carpet, Stone, Tile, Wood
Fireplaces Type Family Room, Living Room, Outside
Laundry Tub / Sink, Upper Floor, Washer / Dryer
Exterior
Exterior Feature Back Yard, Balcony / Patio, Fenced, Fire Pit, Low Maintenance, Outdoor Fireplace, Outdoor Kitchen, Sprinklers - Auto, Storage Shed / Structure
Garage Electric Gate, Gate / Door Opener, Guest / Visitor Parking, Off-Site Parking, Parking Area
Garage Spaces 2.0
Fence Complete Perimeter, Fenced, Other
Pool None
Utilities Available Natural Gas
View Bay, Garden / Greenbelt, Mountains, Ocean
Roof Type Composition
Building
Lot Description Grade - Mostly Level
Faces Southeast
Story 2
Foundation Concrete Perimeter
Sewer Septic Standard
Water Public
Level or Stories 2
Others
HOA Fee Include Common Area Electricity,Insurance - Common Area,Maintenance - Common Area,Reserves
Tax ID 102-441-01-000
Security Features Security Lights
Horse Property No
Special Listing Condition Not Applicable
Read Less
Want to know what your home might be worth? Contact us for a FREE valuation!

Our team is ready to help you sell your home for the highest possible price ASAP

© 2024 MLSListings Inc. All rights reserved.
Bought with Shawndy Linquist • Compass






