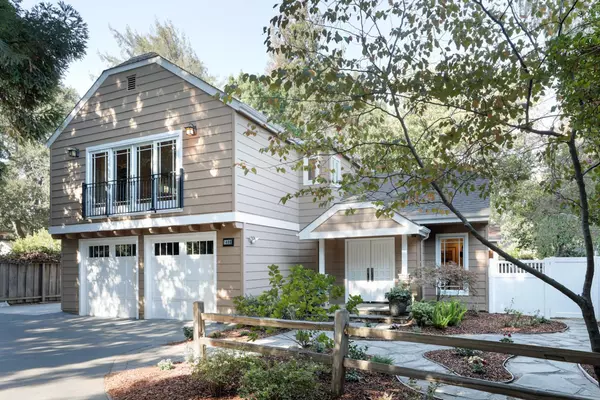$3,198,000
$3,198,000
For more information regarding the value of a property, please contact us for a free consultation.
1489 Woodland AVE Menlo Park, CA 94025
3 Beds
3.5 Baths
3,115 SqFt
Key Details
Sold Price $3,198,000
Property Type Single Family Home
Sub Type Single Family Home
Listing Status Sold
Purchase Type For Sale
Square Footage 3,115 sqft
Price per Sqft $1,026
MLS Listing ID ML81922746
Sold Date 07/24/23
Bedrooms 3
Full Baths 3
Half Baths 1
Year Built 1940
Lot Size 10,005 Sqft
Property Description
Tucked into a spacious lot flanked by majestic Redwoods, this 3 Bedroom/3.5 Bath home offers a private retreat in the heart of the Willows neighborhood. Rich hardwood floors throughout the downstairs combine with fine millwork cabinetry to give a contemporary vibe. Formal living and dining rooms, along with kitchen/family room and informal dining complete the public spaces. Two guest bedrooms, one bath and powder room round out the guest accommodations. The primary suite features a true spa bath with tub and shower, plus lavatory and walk-in closet. Upstairs lies the Rec Room, with plumbed wet bar and full bath. This 575sf space has a multitude of options: Reimagined as a primary suite, convert to guest bedrooms, dual offices for work at home use, current use, as a game/rec room. Attached 2-car garage provides easy access to the home. In addition, there is an abundance of additional parking that can accommodate multiple autos or RVs. Outstanding Menlo Schools just moments away.
Location
State CA
County San Mateo
Area Willows / O'Conner Area
Zoning R10008
Rooms
Family Room Separate Family Room
Other Rooms Den / Study / Office, Recreation Room
Dining Room Breakfast Room, Formal Dining Room
Kitchen 220 Volt Outlet, Cooktop - Gas, Countertop - Granite, Dishwasher, Freezer, Garbage Disposal, Hood Over Range, Hookups - Gas, Hookups - Ice Maker, Ice Maker, Oven Range - Gas, Pantry, Refrigerator
Interior
Heating Forced Air, Gas, Heat Pump, Heating - 2+ Zones
Cooling Central AC, Multi-Zone
Flooring Tile, Wood
Fireplaces Type Pellet Stove, Wood Burning
Laundry Inside, Washer / Dryer
Exterior
Exterior Feature BBQ Area, Courtyard, Drought Tolerant Plants, Fenced, Low Maintenance, Sprinklers - Auto, Storage Shed / Structure
Garage Attached Garage, Common Parking Area, Gate / Door Opener, Guest / Visitor Parking, Off-Street Parking, Room for Oversized Vehicle
Garage Spaces 2.0
Fence Fenced, Fenced Back, Wood
Utilities Available Public Utilities
Roof Type Composition
Building
Story 1
Foundation Concrete Perimeter and Slab
Sewer Sewer - Public
Water Private Co-op
Level or Stories 1
Others
Tax ID 063-452-120
Security Features Security Alarm
Horse Property No
Special Listing Condition Not Applicable
Read Less
Want to know what your home might be worth? Contact us for a FREE valuation!

Our team is ready to help you sell your home for the highest possible price ASAP

© 2024 MLSListings Inc. All rights reserved.
Bought with Lin Ning • Compass






