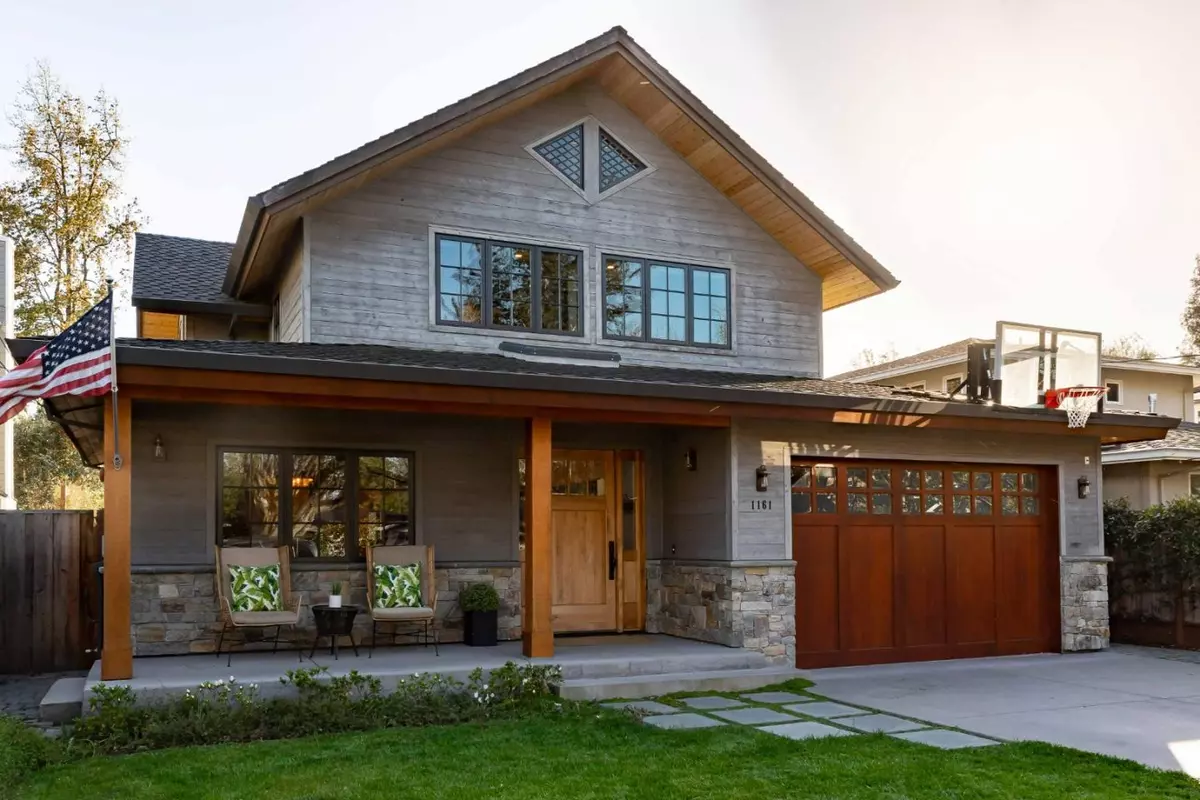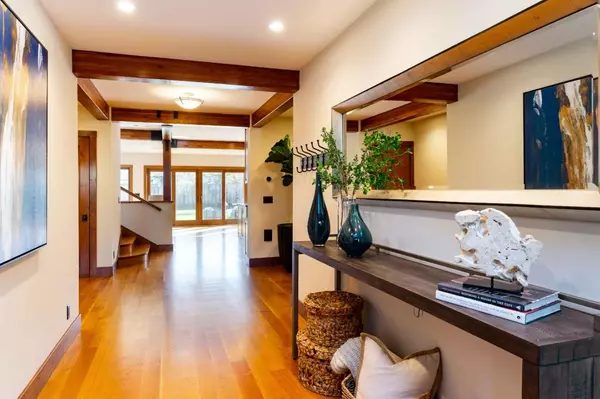$4,400,000
$4,498,000
2.2%For more information regarding the value of a property, please contact us for a free consultation.
1161 Sherman AVE Menlo Park, CA 94025
5 Beds
3 Baths
2,598 SqFt
Key Details
Sold Price $4,400,000
Property Type Single Family Home
Sub Type Single Family Home
Listing Status Sold
Purchase Type For Sale
Square Footage 2,598 sqft
Price per Sqft $1,693
MLS Listing ID ML81924089
Sold Date 07/31/23
Bedrooms 5
Full Baths 3
Year Built 2014
Lot Size 6,250 Sqft
Property Description
5-bedroom, 3-bathroom custom home in West Menlo w/nearly 2,600 sf of living space over 2 levels. New construction in 2014 by Supple Homes. Hardwood floors, high ceilings, and finishes of slate, granite, soapstone, and Travertine. Open floorplan includes a living room with a stone fireplace, dining room with backyard access, and chef's kitchen w/appliances from Wolf, Sub-Zero, and Bosch. Upstairs primary suite w/spa-like bathroom, additional bedrooms incl. one on the main level w/ample privacy. Great backyard w/patio, lawn, planter boxes. Air conditioning, interior & exterior speakers, insulated 2-car garage. Walk to shops and restaurants incl. Dutch Goose, short drive to parks, commute options, and top schools Las Lomitas Elementary, La Entrada Middle, & Menlo-Atherton High (buyer to verify eligibility).
Location
State CA
County San Mateo
Area County / Alameda Area
Zoning R10006
Rooms
Family Room Kitchen / Family Room Combo
Other Rooms Den / Study / Office
Dining Room Dining Area, Dining Bar
Kitchen Countertop - Granite, Dishwasher, Freezer, Garbage Disposal, Hood Over Range, Ice Maker, Microwave, Oven - Self Cleaning, Oven Range, Oven Range - Gas, Refrigerator
Interior
Heating Central Forced Air - Gas, Fireplace , Radiant Floors
Cooling Central AC
Flooring Carpet, Hardwood, Stone
Fireplaces Type Family Room, Gas Burning
Laundry Dryer, Electricity Hookup (110V), Electricity Hookup (220V), Gas Hookup, Inside, Tub / Sink, Washer
Exterior
Exterior Feature Back Yard
Garage Attached Garage
Garage Spaces 2.0
Fence Fenced Back, Wood
Pool Spa - Above Ground
Utilities Available Individual Electric Meters, Individual Gas Meters, Public Utilities
Roof Type Composition,Shingle
Building
Lot Description Grade - Level
Story 2
Foundation Concrete Perimeter
Sewer Sewer - Public, Sewer Connected
Water Individual Water Meter, Irrigation Connected, Public
Level or Stories 2
Others
Tax ID 074-054-080
Horse Property No
Special Listing Condition Not Applicable
Read Less
Want to know what your home might be worth? Contact us for a FREE valuation!

Our team is ready to help you sell your home for the highest possible price ASAP

© 2024 MLSListings Inc. All rights reserved.
Bought with John Shroyer • Golden Gate Sotheby's International Realty






