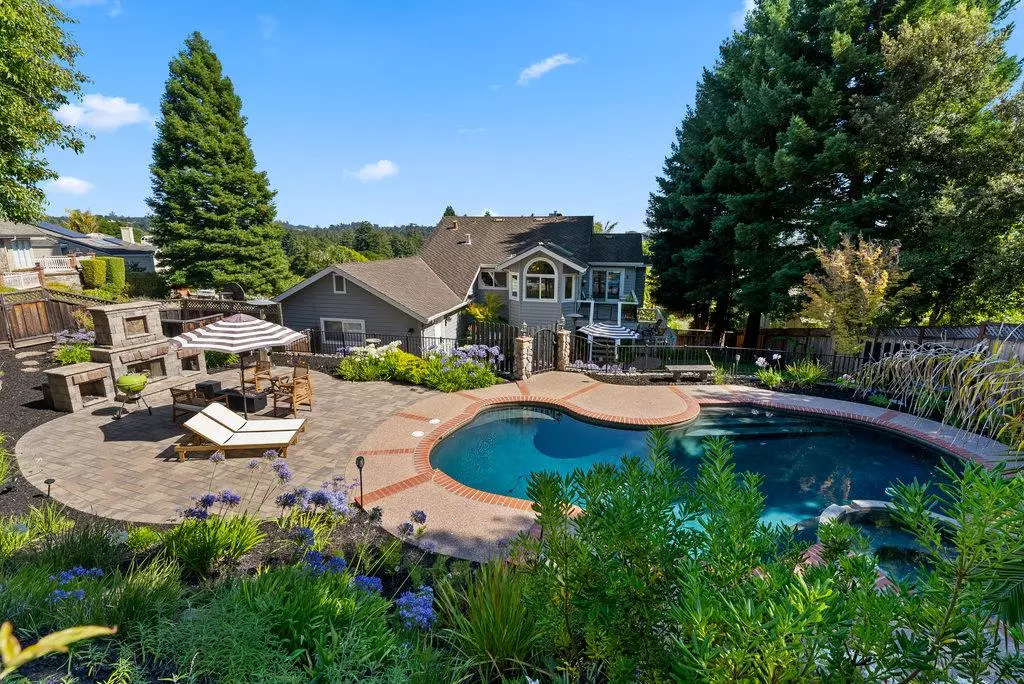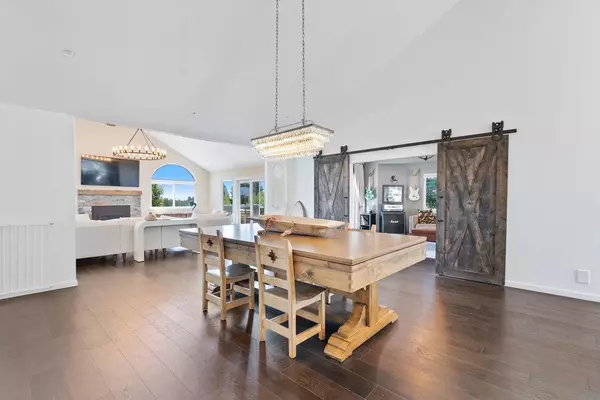$2,675,000
$2,750,000
2.7%For more information regarding the value of a property, please contact us for a free consultation.
101 Carlino LN Aptos, CA 95003
4 Beds
3 Baths
3,056 SqFt
Key Details
Sold Price $2,675,000
Property Type Single Family Home
Sub Type Single Family Home
Listing Status Sold
Purchase Type For Sale
Square Footage 3,056 sqft
Price per Sqft $875
MLS Listing ID ML81937621
Sold Date 09/26/23
Style Custom
Bedrooms 4
Full Baths 2
Half Baths 2
HOA Fees $215/mo
HOA Y/N 1
Year Built 1989
Lot Size 0.353 Acres
Property Description
An executive home stylishly appointed in Meadow Ranch Estates . French oak hardwood floors,100 yr old barn wood fireplace mantle, large oak butcher block island , A "beyond" great room that measures over 1000 sq ft ( living , dining, kitchen, breakfast nook plus den) name only a few of the many distinquised features. The tropical gardens are enhanced with pool, spa,outdoor fireplace and a private outdoor meditation area . 4 bedrooms, 4 sundrenched decks, 3 car garage. Situated on a 15,000+ sq ft ocean view corner lot. Ideally situated around the bend from Aptos Village , home to award winning Mentone, Cafe Sparrow, Penny Ice Creamery, Cat and Cloud, New Leaf Market. Nisene Marks Park is a jog or a bike ride away. Did I mention Rio Del Mar Beach is nearby too ! Meadow Ranch Estates is a one of a kind neighborhood where pride of ownership abounds. The central green belt/common area has paths for walking, enjoying a picnic, or gathering for a BBQ with friends and neighbors
Location
State CA
County Santa Cruz
Area Aptos
Building/Complex Name Meadow Ranch
Zoning R-1-20
Rooms
Family Room Separate Family Room
Other Rooms Formal Entry, Laundry Room, Storage, Wine Cellar / Storage
Dining Room Breakfast Bar, Breakfast Nook, Dining Area, Eat in Kitchen
Kitchen Countertop - Stone, Garbage Disposal, Hood Over Range, Hookups - Gas, Island, Microwave, Oven Range - Gas, Refrigerator, Skylight
Interior
Heating Central Forced Air
Cooling None
Flooring Laminate, Tile, Wood
Fireplaces Type Gas Burning, Gas Starter
Laundry In Utility Room, Inside
Exterior
Exterior Feature Back Yard, Balcony / Patio, Deck , Fenced, Outdoor Fireplace
Garage Attached Garage, Electric Gate, Gate / Door Opener, Off-Street Parking
Garage Spaces 3.0
Fence Fenced Back, Partial Fencing
Pool Pool - Fenced, Pool - Fiberglass, Pool - Gunite, Pool - Heated, Pool - In Ground, Pool - Sweep, Spa - In Ground, Spa - Jetted
Community Features Garden / Greenbelt / Trails
Utilities Available Public Utilities
View Garden / Greenbelt, Greenbelt, Hills, Mountains, Ocean
Roof Type Composition
Building
Lot Description Grade - Gently Sloped, Grade - Varies
Story 2
Foundation Concrete Perimeter and Slab, Crawl Space
Sewer Sewer - Public
Water Private / Mutual
Level or Stories 2
Others
HOA Fee Include Common Area Electricity,Insurance - Common Area,Maintenance - Common Area,Maintenance - Road,Management Fee,Reserves
Restrictions Pets - Dogs Permitted
Tax ID 040-261-27-000
Security Features Security Alarm
Horse Property No
Special Listing Condition Not Applicable
Read Less
Want to know what your home might be worth? Contact us for a FREE valuation!

Our team is ready to help you sell your home for the highest possible price ASAP

© 2024 MLSListings Inc. All rights reserved.
Bought with Erik Barbic • Sherman & Boone Realtors






