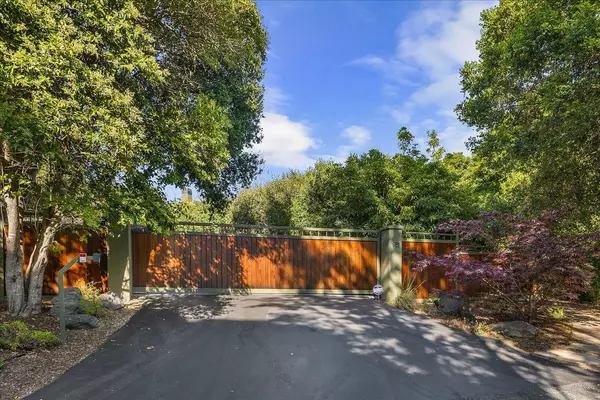$3,483,000
$3,499,000
0.5%For more information regarding the value of a property, please contact us for a free consultation.
951 Old Farm LN Aptos, CA 95003
5 Beds
5 Baths
4,090 SqFt
Key Details
Sold Price $3,483,000
Property Type Single Family Home
Sub Type Single Family Home
Listing Status Sold
Purchase Type For Sale
Square Footage 4,090 sqft
Price per Sqft $851
MLS Listing ID ML81939875
Sold Date 10/05/23
Style Custom
Bedrooms 5
Full Baths 4
Half Baths 2
Year Built 2006
Lot Size 1.237 Acres
Property Description
Spectacular Gated Estate Featuring Single Story Sunny Custom Home Privately Situated On 1+Acres of Magical Grounds Creating a Seamless Integration of Indoor/Outdoor Living From Every Room.In Addition to Meticulously Crafted Home:Legal 1 Bedroom(640 sq ft) ADU W Own Address+Detached Heated Additional 2.5 Car Garage+Sep Office W 1/2 Bathroom (800 sq ft). Mahogany,Sequoia,Cherry,Limestone,Slate,Travertine,Tile+Lighting.Elegant Architectural Features Inc Soaring Ceiling Heights,Skylights,Walls of Pella Windows+Sliding Doors.Fab Floorplan Offers Perfect Blend of Casual/Formal Living-4 Bedrooms or 3 W Den (4th without closet)-Great Room W Woodburning Fireplace,Custom Built-Ins-Frameless Corner Windows Capture Stunning Garden Views-Large Culinary Kitchen+Dining Room W Access to Outdoor Patios.Full Perimeter Fencing,Solar,Radiant Heat,Recently Added A/C,Whole House Water Filtration+Purifier Systems Greenhouse+Shed.Inspiring Country Setting Yet Min to Aptos Village,Nisene Park and the Beach!
Location
State CA
County Santa Cruz
Area Aptos
Zoning R-1-1AC
Rooms
Family Room Other
Other Rooms Artist Studio, Bonus / Hobby Room, Den / Study / Office, Formal Entry, Laundry Room, Mud Room, Office Area, Storage, Utility Room, Workshop
Dining Room Breakfast Bar, Dining Area
Kitchen Cooktop - Gas, Countertop - Stone, Dishwasher, Exhaust Fan, Garbage Disposal, Hood Over Range, Microwave, Oven - Self Cleaning, Oven Range, Oven Range - Gas, Pantry, Refrigerator
Interior
Heating Heating - 2+ Zones, Individual Room Controls, Radiant Floors, Solar, Other
Cooling Multi-Zone, Other
Flooring Carpet, Concrete, Hardwood, Tile, Travertine
Fireplaces Type Living Room, Wood Burning
Laundry Gas Hookup, In Utility Room, Inside, Tub / Sink, Washer / Dryer
Exterior
Exterior Feature Back Yard, Balcony / Patio, Deck , Fenced, Sprinklers - Auto, Sprinklers - Lawn, Storage Shed / Structure, Other
Garage Attached Garage, Detached Garage, Gate / Door Opener, Guest / Visitor Parking, Off-Street Parking, Parking Area, Room for Oversized Vehicle, Uncovered Parking
Garage Spaces 4.0
Fence Complete Perimeter, Gate, Mixed Height / Type
Utilities Available Individual Electric Meters, Individual Gas Meters, Natural Gas, Public Utilities, Solar Panels - Owned
View Forest / Woods, Garden / Greenbelt
Roof Type Composition
Building
Lot Description Grade - Gently Sloped, Grade - Mostly Level
Faces Southwest
Foundation Concrete Perimeter
Sewer Septic Connected, Septic Tank / Pump
Water Private / Mutual, Water Filter - Owned, Water Purifier - Owned, Water Softener - Owned
Others
Tax ID 040-251-11-000
Security Features Fire Alarm ,Fire System - Sprinkler,Panic Alarm,Security Alarm ,Security Lights
Horse Property No
Special Listing Condition Not Applicable
Read Less
Want to know what your home might be worth? Contact us for a FREE valuation!

Our team is ready to help you sell your home for the highest possible price ASAP

© 2024 MLSListings Inc. All rights reserved.
Bought with The Portola Group • Keller Williams Realty Santa Cruz






