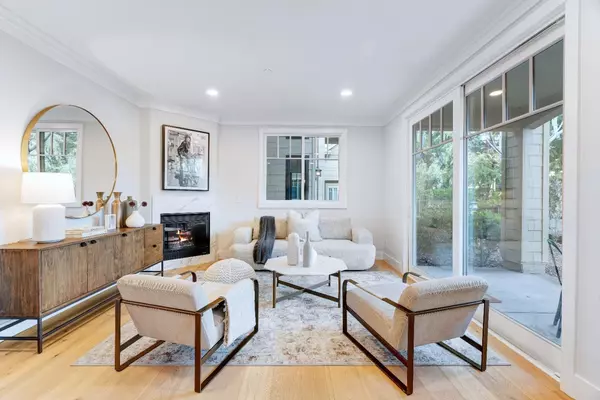$1,625,000
$1,595,000
1.9%For more information regarding the value of a property, please contact us for a free consultation.
1155 Merrill ST 101 Menlo Park, CA 94025
3 Beds
2 Baths
1,450 SqFt
Key Details
Sold Price $1,625,000
Property Type Condo
Sub Type Condominium
Listing Status Sold
Purchase Type For Sale
Square Footage 1,450 sqft
Price per Sqft $1,120
MLS Listing ID ML81954478
Sold Date 03/01/24
Bedrooms 3
Full Baths 2
HOA Fees $1,009/mo
HOA Y/N 1
Year Built 2002
Property Description
Beautifully updated, rarely available, immaculate Menlo Square unit in the heart of downtown Menlo Park. The designer touches are sure to wow any buyer, especially the gorgeous wide plank European white oak flooring and custom paint & finishes throughout. This ground floor unit has NO shared walls, no steps, wide hallways and doorways, elevator access to the garage, and two oversized patios with direct access to a common garden area which feels like a private yard. High ceilings and oversized windows make the home bright and airy, while the enormous primary bedroom closet, in-unit laundry room, and central forced heat & air conditioning add every last convenience. Less than a block to hot new San Francisco restaurants, an award-winning SF brewery, an Instagram worthy brunch spot, and all of downtown. Caltrain commuting is a breeze, or take advantage of the TWO deeded parking spaces (in the secured/gated garage) to access all of Silicon Valley.
Location
State CA
County San Mateo
Area Middlefield To El Camino Menlo Park
Building/Complex Name Menlo Square
Zoning See City Zoning Map
Rooms
Family Room No Family Room
Dining Room Dining Area in Living Room
Kitchen Countertop - Quartz, Exhaust Fan, Garbage Disposal, Microwave, Oven Range - Gas, Refrigerator, Wine Refrigerator
Interior
Heating Forced Air
Cooling Central AC
Flooring Hardwood
Fireplaces Type Gas Burning, Living Room
Laundry Dryer, In Utility Room, Inside
Exterior
Garage Assigned Spaces, Electric Gate, Underground Parking
Garage Spaces 2.0
Community Features Additional Storage, Elevator, Gym / Exercise Facility
Utilities Available Public Utilities
Roof Type Other
Building
Story 1
Foundation Other
Sewer Sewer - Public
Water Public
Level or Stories 1
Others
HOA Fee Include Common Area Electricity,Exterior Painting,Garbage,Hot Water,Insurance,Landscaping / Gardening,Maintenance - Common Area,Maintenance - Exterior,Management Fee,Recreation Facility,Reserves,Roof,Water / Sewer
Restrictions Other
Tax ID 114-090-010
Horse Property No
Special Listing Condition Not Applicable
Read Less
Want to know what your home might be worth? Contact us for a FREE valuation!

Our team is ready to help you sell your home for the highest possible price ASAP

© 2024 MLSListings Inc. All rights reserved.
Bought with Kimm Terpening • Compass






