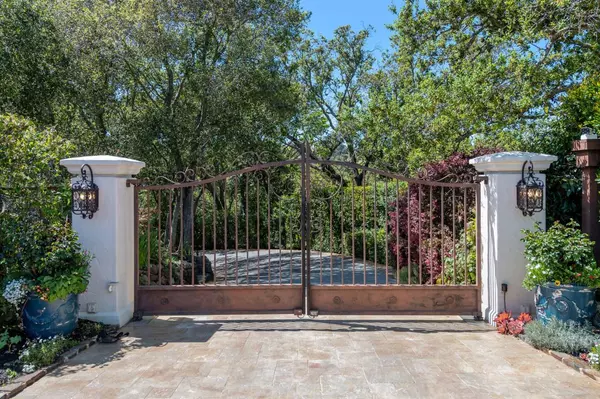$8,498,000
$8,498,000
For more information regarding the value of a property, please contact us for a free consultation.
11 Southgate DR Woodside, CA 94062
4 Beds
4 Baths
5,790 SqFt
Key Details
Sold Price $8,498,000
Property Type Single Family Home
Sub Type Single Family Home
Listing Status Sold
Purchase Type For Sale
Square Footage 5,790 sqft
Price per Sqft $1,467
MLS Listing ID ML81955662
Sold Date 04/05/24
Bedrooms 4
Full Baths 3
Half Baths 2
Year Built 1929
Lot Size 1.190 Acres
Property Description
Through the private driveway at 11 Southgate Drive, something extraordinary awaits. Youre greeted by hand crafted iron gates which open to an expansive front courtyard, meticulously landscaped grounds, and an astounding, Ernest Coxhead designed 5,790-square foot Spanish Colonial home. The classic estate, built in 1929 as the original owners summer retreat, combines timeless design and luxury in a private, California setting with unmatched views of the Woodside hills, the sparkling Bay Area and beyond. Inside, youll find dramatic architecture, spacious living & entertaining areas, and distinct treatments throughout, with four bedrooms and bathrooms for family and guests. Outside, inspired by nearby historic Filoli gardens, youll enjoy the unique trees, plants, and flowers, as well as the resort-like backyard with large pool and entertainment areas. This is an extremely rare opportunity to enjoy the lifestyle of a more refined era all in the heart of world-renowned Silicon Valley. A world away, yet close to everything.
Location
State CA
County San Mateo
Area Woodside Heights
Zoning R1001A
Rooms
Family Room Separate Family Room
Other Rooms Basement - Unfinished, Den / Study / Office, Laundry Room
Dining Room Breakfast Bar, Eat in Kitchen, Formal Dining Room
Kitchen Dishwasher, Hood Over Range, Oven Range - Built-In, Gas, Refrigerator, Wine Refrigerator
Interior
Heating Central Forced Air - Gas
Cooling Central AC
Flooring Hardwood, Tile
Fireplaces Type Gas Burning, Living Room, Other Location, Primary Bedroom
Laundry Inside, Washer / Dryer
Exterior
Exterior Feature Back Yard, Balcony / Patio, BBQ Area, Courtyard, Fenced, Fire Pit, Outdoor Fireplace, Outdoor Kitchen, Sprinklers - Auto, Sprinklers - Lawn, Storage Shed / Structure
Garage Attached Garage, Electric Car Hookup, Electric Gate, Guest / Visitor Parking
Garage Spaces 3.0
Fence Fenced
Pool Pool - Cover, Pool - Heated, Pool - In Ground, Pool / Spa Combo
Utilities Available Public Utilities
Roof Type Tile
Building
Story 2
Foundation Concrete Perimeter and Slab
Sewer Sewer - Public
Water Public
Level or Stories 2
Others
Tax ID 069-222-100
Horse Property No
Special Listing Condition Not Applicable
Read Less
Want to know what your home might be worth? Contact us for a FREE valuation!

Our team is ready to help you sell your home for the highest possible price ASAP

© 2024 MLSListings Inc. All rights reserved.
Bought with Keri Nicholas • Parc Agency Corporation






