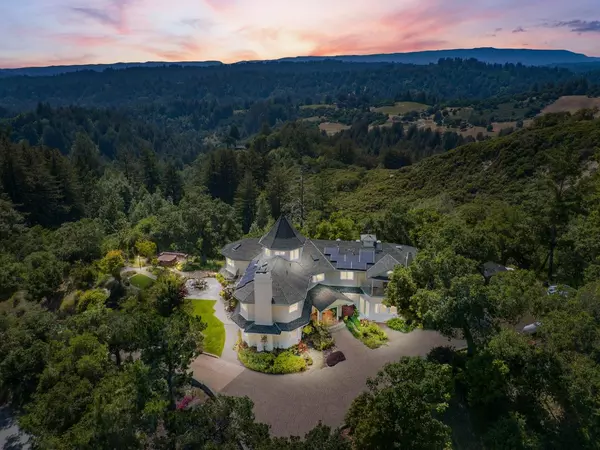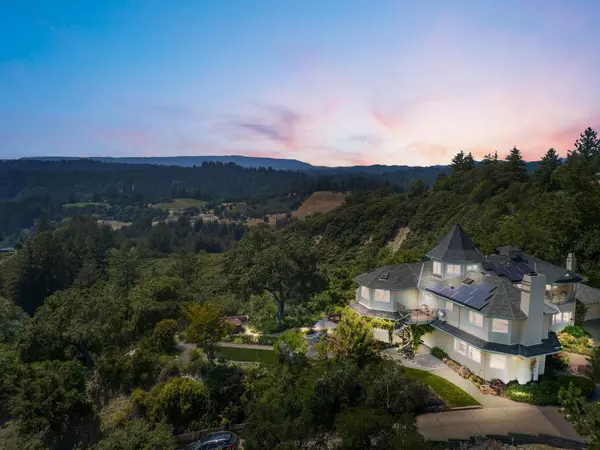$1,900,000
$1,899,000
0.1%For more information regarding the value of a property, please contact us for a free consultation.
4545 N Rodeo Gulch RD Soquel, CA 95073
5 Beds
5 Baths
4,182 SqFt
Key Details
Sold Price $1,900,000
Property Type Single Family Home
Sub Type Single Family Home
Listing Status Sold
Purchase Type For Sale
Square Footage 4,182 sqft
Price per Sqft $454
MLS Listing ID ML81956958
Sold Date 06/11/24
Bedrooms 5
Full Baths 5
Year Built 2000
Lot Size 2.200 Acres
Property Description
New Price! Private gated hilltop estate, this custom-built home offers a remarkable escape just 10 minutes away from town. Spread over 2.2 acres, the property's captivating Big Ocean views & scenic valley vistas can be admired from nearly every window. The spacious custom-designed residence seamlessly blends openness & privacy. The main level provides a versatile layout with a welcoming family room featuring a fireplace & wet bar, a bedroom, a generously sized kitchen with extensive countertops & ample storage space, formal/informal dining spaces, & a laundry room equipped with a dumbwaiter. Ascend to the second floor, where you'll discover two master suites, each boasting a cozy fireplace & captivating views, another bedroom, & an extra room that could comfortably serve as a bedroom with its own balcony. A spiral staircase leads to the top of the turret tower, inviting you to indulge in a 180-degree view of the Monterey Bay & valleys. Outside, multiple patios & balconies, a hot tub, a lawn area, & fenced garden beds, all catering to entertainers, green thumbs, & those seeking pure relaxation.
Location
State CA
County Santa Cruz
Area Soquel
Zoning RA
Rooms
Family Room Separate Family Room
Other Rooms Bonus / Hobby Room, Den / Study / Office, Formal Entry, Great Room, Laundry Room, Loft, Mud Room, Office Area, Storage, Utility Room
Dining Room Breakfast Bar, Dining Area, Dining Bar, Eat in Kitchen, Formal Dining Room
Kitchen Countertop - Granite, Dishwasher, Exhaust Fan, Garbage Disposal, Island with Sink, Microwave, Oven Range - Built-In, Gas, Refrigerator
Interior
Heating Central Forced Air - Gas, Heating - 2+ Zones, Propane, Solar, Stove - Wood
Cooling Ceiling Fan, Central AC, Multi-Zone
Flooring Carpet, Hardwood, Tile, Vinyl / Linoleum
Fireplaces Type Gas Burning, Insert, Living Room, Primary Bedroom, Wood Burning, Wood Stove
Laundry In Utility Room, Inside, Tub / Sink, Washer / Dryer
Exterior
Exterior Feature Back Yard, Balcony / Patio, BBQ Area, Courtyard, Deck , Dog Run / Kennel, Fenced, Storage Shed / Structure
Garage Attached Garage, Gate / Door Opener, Guest / Visitor Parking
Garage Spaces 2.0
Pool Spa / Hot Tub
Utilities Available Generator, Propane On Site, Solar Panels - Leased
View Bay, City Lights, Forest / Woods, Garden / Greenbelt, Hills, Mountains, Ocean, Pasture, Ridge
Roof Type Composition
Building
Foundation Concrete Perimeter and Slab
Sewer Septic Connected
Water Well - Domestic, Well - Shared
Others
Tax ID 102-011-32-000
Security Features Controlled / Secured Access,Fire System - Sprinkler,Security Alarm ,Security Fence
Horse Property No
Special Listing Condition Not Applicable
Read Less
Want to know what your home might be worth? Contact us for a FREE valuation!

Our team is ready to help you sell your home for the highest possible price ASAP

© 2024 MLSListings Inc. All rights reserved.
Bought with Marvin Christie • Anderson Christie, Inc.






