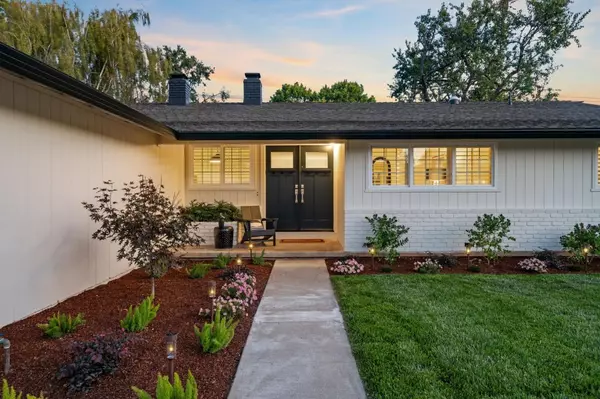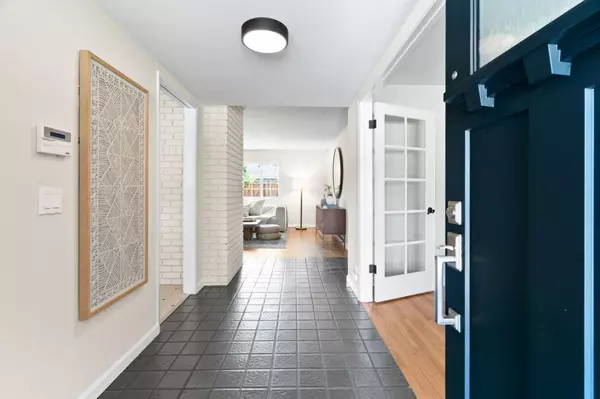$3,700,000
$2,998,000
23.4%For more information regarding the value of a property, please contact us for a free consultation.
748 Caribou CT Sunnyvale, CA 94087
4 Beds
2 Baths
1,918 SqFt
Key Details
Sold Price $3,700,000
Property Type Single Family Home
Sub Type Single Family Home
Listing Status Sold
Purchase Type For Sale
Square Footage 1,918 sqft
Price per Sqft $1,929
MLS Listing ID ML81977340
Sold Date 09/26/24
Bedrooms 4
Full Baths 2
Year Built 1961
Lot Size 7,405 Sqft
Property Description
Discover your dream home in the highly coveted Serra Park neighborhood, nestled in the desirable 94087 zip code! This stunning 4-bedroom residence has been meticulously updated to offer modern comfort and style. Fresh interior and exterior paint, new fencing, and polished landscaping enhance the home's curb appeal. The finished garage features sleek epoxy flooring, adding a touch of luxury to your everyday life. Inside, you'll find refinished hardwood floors that flow seamlessly throughout, along with updated light fixtures and hardware that add a contemporary touch to every room. The sunny south-facing backyard is perfect for outdoor activities and entertaining, providing a warm and inviting space for family and friends. Located on a quiet cul-de-sac, this home is within walking distance to Serra Park, where you can enjoy tennis courts, baseball fields, and a playground. Award-winning schools enhance the value of this extraodrinary location. For commuters, easy access to HWY 85 and 280 ensures a quick and smooth commute to nearby tech companies and other destinations. Don't miss this incredible opportunity to own a piece of the booming Sunnyvale market, see it for yourself!
Location
State CA
County Santa Clara
Area Sunnyvale
Zoning R1
Rooms
Family Room Separate Family Room
Other Rooms Formal Entry
Dining Room Formal Dining Room
Kitchen Cooktop - Electric, Countertop - Tile, Dishwasher, Oven - Electric, Refrigerator
Interior
Heating Forced Air, Gas
Cooling Central AC
Flooring Hardwood, Tile, Vinyl / Linoleum
Fireplaces Type Living Room, Wood Burning
Laundry In Garage, Washer / Dryer
Exterior
Exterior Feature Back Yard, Deck
Garage Detached Garage
Garage Spaces 2.0
Fence Fenced, Wood
Utilities Available Public Utilities
Roof Type Composition
Building
Story 1
Foundation Concrete Perimeter
Sewer Sewer - Public
Water Public
Level or Stories 1
Others
Tax ID 323-15-013
Horse Property No
Special Listing Condition Not Applicable
Read Less
Want to know what your home might be worth? Contact us for a FREE valuation!

Our team is ready to help you sell your home for the highest possible price ASAP

© 2024 MLSListings Inc. All rights reserved.
Bought with Kevin Lu • Christie's International Real Estate Sereno






