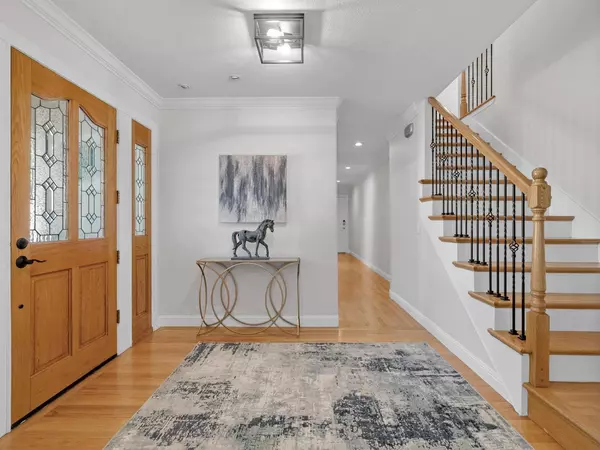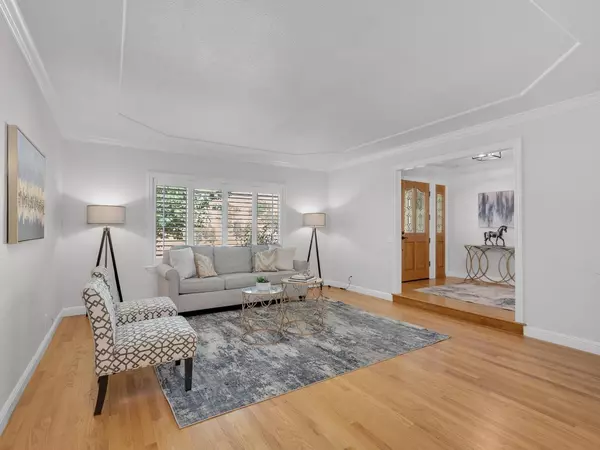$1,400,000
$1,399,999
For more information regarding the value of a property, please contact us for a free consultation.
1570 Welburn AVE Gilroy, CA 95020
5 Beds
3 Baths
2,638 SqFt
Key Details
Sold Price $1,400,000
Property Type Single Family Home
Sub Type Single Family Home
Listing Status Sold
Purchase Type For Sale
Square Footage 2,638 sqft
Price per Sqft $530
MLS Listing ID ML81974212
Sold Date 10/15/24
Bedrooms 5
Full Baths 3
Year Built 1980
Lot Size 0.350 Acres
Property Description
Welcome to this exquisite two-story, 5 bedroom, 3 bathroom residence nestled in the highly coveted West Gilroy area. Situated on approx 1/3 of an acre, this updated home is a true standout. The expansive primary suite offers a luxurious retreat w dual walk-in closets, a soaking tub accompanied by a separate shower, dual vanity sinks, & heated tile floor. Solid oak floors grace most of the home, including the primary bedroom, complemented by plush carpeting in the additional bedrooms. This home embraces modern sustainability with solar panels, LED recessed lighting, & other energy-efficient amenities. The chef-inspired kitchen features a gas range, dual ovens, granite countertops atop custom cabinets, & stone tile backsplash. Year-round comfort is assured with dual-zone heaters, central AC units, & Nest thermostats. Step outside to discover a refreshing pool and spa alongside a private backyard boasting serene views of oak trees & a lush lawn, perfect for gardening & entertaining. Enhancing its appeal, this property offers a sense of tranquility with no neighboring houses directly behind, ensuring a peaceful retreat. Additionally, it includes an oversized 3-car garage w ample parking. Don't miss the chance to own this meticulously maintained home in West Gilroy!
Location
State CA
County Santa Clara
Area Morgan Hill / Gilroy / San Martin
Building/Complex Name Santa Teresa Hills
Zoning R1
Rooms
Family Room Kitchen / Family Room Combo
Dining Room Breakfast Nook, Dining Area in Living Room, Eat in Kitchen, Formal Dining Room
Kitchen Cooktop - Gas, Countertop - Granite, Dishwasher, Garbage Disposal, Hood Over Range, Microwave, Oven - Double, Pantry
Interior
Heating Central Forced Air - Gas
Cooling Central AC, Whole House / Attic Fan
Flooring Carpet, Hardwood, Laminate, Tile
Fireplaces Type Family Room
Laundry In Utility Room
Exterior
Garage Attached Garage, On Street
Garage Spaces 3.0
Pool Pool - In Ground, Pool / Spa Combo
Utilities Available Public Utilities
View Garden / Greenbelt, Hills
Roof Type Tile
Building
Story 2
Foundation Crawl Space
Sewer Sewer - Public
Water Public
Level or Stories 2
Others
Restrictions None
Tax ID 783-26-023
Horse Property No
Special Listing Condition Not Applicable
Read Less
Want to know what your home might be worth? Contact us for a FREE valuation!

Our team is ready to help you sell your home for the highest possible price ASAP

© 2024 MLSListings Inc. All rights reserved.
Bought with Gina Marie Herrera • Compass






