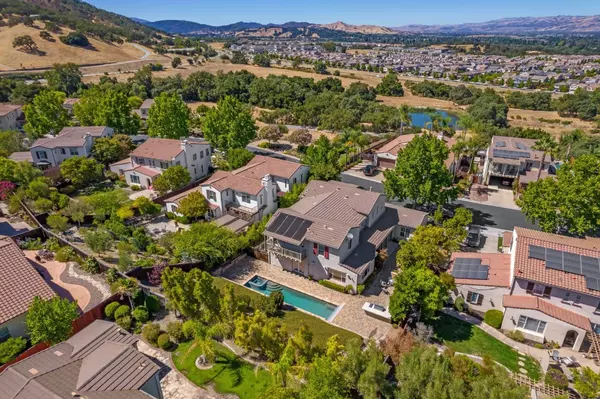$1,670,000
$1,699,000
1.7%For more information regarding the value of a property, please contact us for a free consultation.
6001 Winged Foot DR Gilroy, CA 95020
5 Beds
3.5 Baths
3,327 SqFt
Key Details
Sold Price $1,670,000
Property Type Single Family Home
Sub Type Single Family Home
Listing Status Sold
Purchase Type For Sale
Square Footage 3,327 sqft
Price per Sqft $501
MLS Listing ID ML81976469
Sold Date 10/16/24
Style Mediterranean
Bedrooms 5
Full Baths 3
Half Baths 1
HOA Fees $195/mo
HOA Y/N 1
Year Built 2004
Lot Size 0.260 Acres
Property Description
Gorgeous home located in the gated community of Eagle Ridge! This entertainers delight features a large kitchen island, stainless steel appliances, granite counters and splash, gas cooktop, built-in refrigerator, custom pantry doors, butlers pantry, slider to pool & nook. Formal dining room. Fireplaces in the living room & family room. The laundry room & guest powder room are located on the 1st level. The primary suite features French door access to the balcony, 2 walk-in closets, 3 vanities, stall shower & a large soaking tub. 2 additional bedrooms have French doors to a shared balcony. Beautifully designed with custom built-in cabinetry in all niches, California closets in bedrooms & garage, crown molding, ceiling fans, window shutters & shades, central vac, soft water, alarm system, water treatment system, built-in speakers, iron stair railing, textured carpet & tile floors. The large mirror in the stairwell stays. The courtyard entry includes a camera with sound & custom iron gate. The casita includes a full bath, LVP flooring & walk-in closet. The outdoor space features paver hardscape, a kitchen with refrigerators & fireplace. The large sparkling pool with spa & automatic pool cover. The 3-car garage includes tile floors & a refrigerator.
Location
State CA
County Santa Clara
Area Morgan Hill / Gilroy / San Martin
Building/Complex Name Eagle Ridge
Zoning A-20A
Rooms
Family Room Kitchen / Family Room Combo
Other Rooms Artist Studio, Bonus / Hobby Room, Den / Study / Office, Laundry Room
Dining Room Breakfast Nook, Formal Dining Room
Kitchen 220 Volt Outlet, Cooktop - Gas, Countertop - Granite, Dishwasher, Garbage Disposal, Hood Over Range, Island, Microwave, Oven - Double, Oven Range - Gas, Pantry, Refrigerator
Interior
Heating Forced Air, Heating - 2+ Zones
Cooling Central AC
Flooring Carpet, Tile
Fireplaces Type Family Room, Living Room
Laundry Inside
Exterior
Exterior Feature Back Yard, Balcony / Patio, BBQ Area, Fenced, Outdoor Fireplace, Outdoor Kitchen
Garage Attached Garage, Gate / Door Opener
Garage Spaces 3.0
Fence Fenced Back, Wood
Pool Heated - Solar, Pool - Cover, Pool - In Ground, Pool / Spa Combo, Spa - Jetted
Community Features BBQ Area, Club House, Community Pool, Community Security Gate, Game Court (Outdoor), Golf Course, Organized Activities, Playground, Tennis Court / Facility
Utilities Available Public Utilities
Roof Type Tile
Building
Story 2
Foundation Concrete Slab
Sewer Sewer Connected
Water Public, Water Softener - Owned, Water Treatment System
Level or Stories 2
Others
HOA Fee Include Common Area Electricity,Insurance - Common Area,Maintenance - Common Area,Organized Activities,Pool, Spa, or Tennis,Security Service
Restrictions Parking Restrictions
Tax ID 810-64-033
Security Features Controlled / Secured Access,Secured Garage / Parking,Security Alarm ,Security Fence
Horse Property No
Special Listing Condition Not Applicable
Read Less
Want to know what your home might be worth? Contact us for a FREE valuation!

Our team is ready to help you sell your home for the highest possible price ASAP

© 2024 MLSListings Inc. All rights reserved.
Bought with Aaron Parker • Score Real Estate






