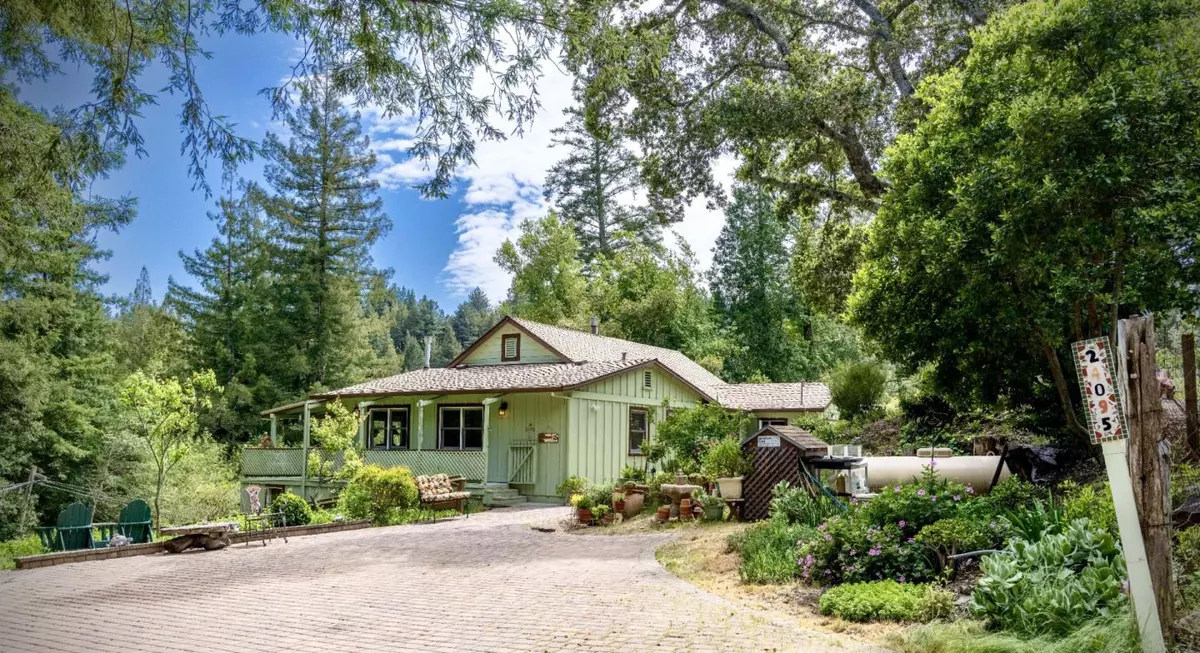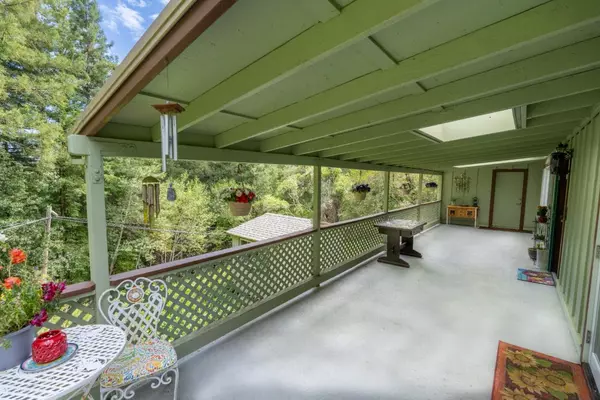$850,000
$948,000
10.3%For more information regarding the value of a property, please contact us for a free consultation.
24095 Schulties RD Los Gatos, CA 95033
4 Beds
2 Baths
1,584 SqFt
Key Details
Sold Price $850,000
Property Type Single Family Home
Sub Type Single Family Home
Listing Status Sold
Purchase Type For Sale
Square Footage 1,584 sqft
Price per Sqft $536
MLS Listing ID ML81957841
Sold Date 10/18/24
Bedrooms 4
Full Baths 2
Year Built 1938
Lot Size 0.723 Acres
Property Description
Driving home through the majestic Redwood forest becomes the best part of your day~~ This private home is located nestled in the serene Santa Cruz Mountains, just a twenty minute drive to both Silicon Valley & Santa Cruz. Featuring 4B/2Bth,1584sf of living space AND an extra 500sf basement w/sep entrance that has possibilities for second living space. High ceilings enhance the sense of space that is open & inviting with panoramic views throughout. Abundant light shines through into the living room & dining area, w/hardwood floors & built-in stove. The upgraded eat-in kitchen is a chef's delight, boasting knotty pine cabinets, granite counters, large island w/seating & Thermador gas range. The large primary bedroom includes a sitting area, french doors to balcony & large walk-in closet. The primary bath is upgraded w/dual sink vanity & claw tub w/shower. Located on 3/4 of an acre, the exterior is just as impressive w/ a custom mosaic retaining wall, lush plants/flowers, fruit trees & your own redwood grove! Extra features include a detached Artist Studio-offering a peaceful space for creativity, 50-year roof, dual pane windows, tankless water heater & water softener. Relaxing moments await you on your balcony as the sun sets through the redwood trees!
Location
State CA
County Santa Cruz
Zoning RA
Rooms
Family Room No Family Room
Other Rooms Artist Studio, Basement - Finished, Laundry Room, Mud Room, Other
Dining Room Dining Area, Eat in Kitchen
Kitchen Countertop - Granite, Dishwasher, Exhaust Fan, Freezer, Garbage Disposal, Hood Over Range, Island, Microwave, Oven - Built-In, Oven - Double, Oven Range - Built-In, Gas, Pantry, Refrigerator
Interior
Heating Forced Air, Propane, Stove - Propane
Cooling Ceiling Fan
Flooring Carpet, Hardwood, Tile, Vinyl / Linoleum
Fireplaces Type Free Standing, Gas Burning, Living Room, Other
Laundry Inside, Tub / Sink, Washer / Dryer
Exterior
Exterior Feature Balcony / Patio, Deck , Gray Water System
Garage Parking Area, Room for Oversized Vehicle
Fence Partial Fencing
Utilities Available Generator, Propane On Site, Public Utilities
View Forest / Woods, Hills, Mountains, Ridge
Roof Type Composition
Building
Lot Description Grade - Sloped Up , Views
Story 1
Foundation Concrete Perimeter, Crawl Space, Pillars / Posts / Piers, Quake Bracing
Sewer Existing Septic
Water Private / Mutual, Private Co-op, Spring , Storage Tank, Water Purifier - Leased, Water Softener - Leased
Level or Stories 1
Others
Tax ID 095-041-17-000
Security Features Security Lights
Horse Property No
Special Listing Condition Not Applicable
Read Less
Want to know what your home might be worth? Contact us for a FREE valuation!

Our team is ready to help you sell your home for the highest possible price ASAP

© 2024 MLSListings Inc. All rights reserved.
Bought with Joshua Lee • KW Advisors






