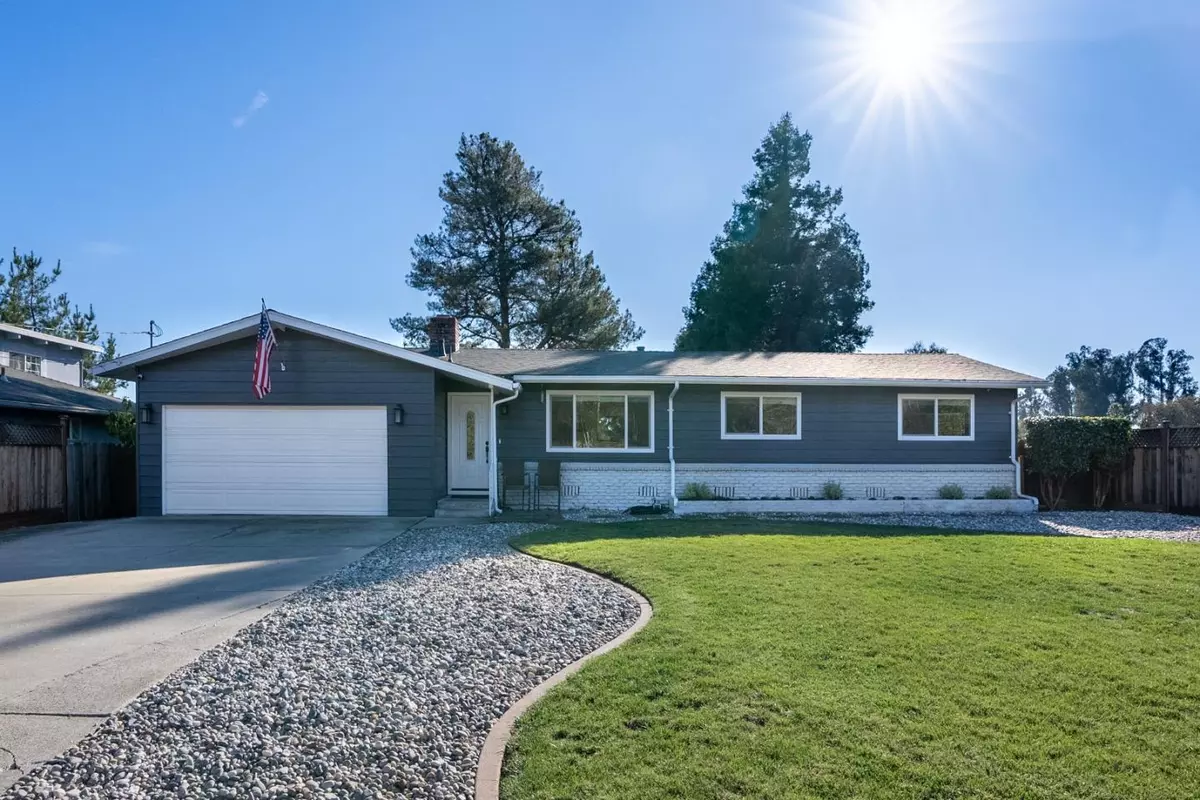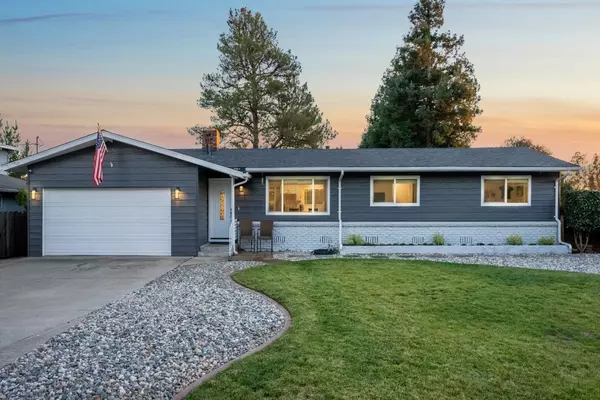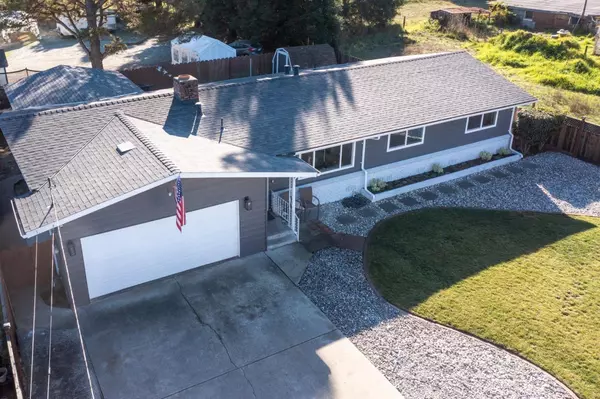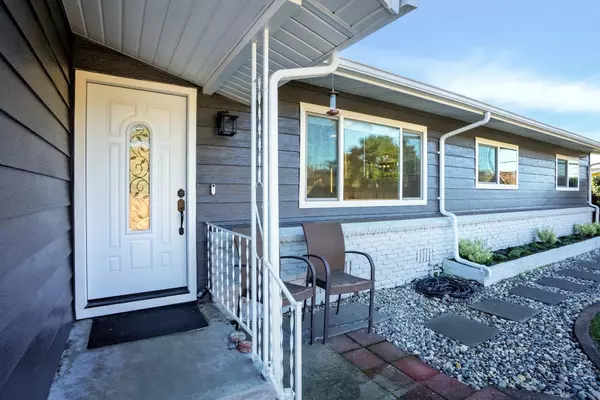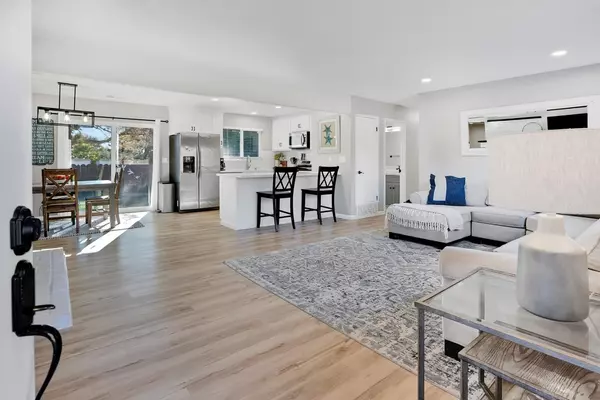$946,500
$946,500
For more information regarding the value of a property, please contact us for a free consultation.
895 Green Valley RD Watsonville, CA 95076
3 Beds
2 Baths
1,436 SqFt
Key Details
Sold Price $946,500
Property Type Single Family Home
Sub Type Single Family Home
Listing Status Sold
Purchase Type For Sale
Square Footage 1,436 sqft
Price per Sqft $659
MLS Listing ID ML81987427
Sold Date 11/25/24
Style Ranch
Bedrooms 3
Full Baths 2
Year Built 1966
Lot Size 9,714 Sqft
Property Description
Move in ready, beautifully updated, easy living ranch style home that seamlessly combines modern style & functionality. Ideally located in a charming country setting, close to Monte Vista School & Spring Hills Golf Course, while still close to town amenities. This single level is turn-key. New features include: Dual pane windows, light fixtures, interior/ext paint, wide plank luxury vinyl flooring (LVP), kitchen w/huge pantry & remodeled baths. Separate yet open, living, family, kitchen & dining areas create a spacious feel. Tastefully remodeled kitchen & baths, ample quartz countertops, SS appl's, casual & formal dining. Cozy gas log brick fireplace w/mantle. Beautiful hall bath w/new double sink, quartz covered, shaker cabinet vanity providing spacious storage, sparkling shower over tub w/large lighted/fog free mirror. Primary suite w/a modern & spacious walk-in shower, beautifully upgraded within the same farmhouse motif you'll see throughout every inch of the home. Large 9,714 sq ft lot, all usable w/huge front & back yards, fully landscaped w/defined lines & borders, equipped w/NEW HOT TUB, ready for BBQs & time w/family &friends. This move in ready, stylish home beckons you for a quality lifestyle that includes fun & relaxation.
Location
State CA
County Santa Cruz
Area Corralitos
Zoning R-1-1AC
Rooms
Family Room Separate Family Room
Dining Room Breakfast Bar, Dining "L"
Kitchen Countertop - Quartz, Dishwasher, Garbage Disposal, Microwave, Oven Range - Gas
Interior
Heating Central Forced Air, Fireplace
Cooling None
Flooring Vinyl / Linoleum
Fireplaces Type Gas Log
Laundry Electricity Hookup (220V), In Garage, Tub / Sink
Exterior
Exterior Feature Back Yard, Fenced, Fire Pit, Gray Water System, Storage Shed / Structure
Parking Features Attached Garage, Off-Street Parking, Parking Area, Room for Oversized Vehicle
Garage Spaces 2.0
Fence Fenced Back, Wood
Pool Spa - Above Ground, Spa / Hot Tub
Utilities Available Natural Gas, Public Utilities
View Mountains
Roof Type Composition,Shingle
Building
Lot Description Grade - Level
Story 1
Foundation Concrete Perimeter and Slab
Sewer Existing Septic
Water Public
Level or Stories 1
Others
Tax ID 050-041-32-000
Security Features Video / Audio System
Horse Property No
Special Listing Condition Not Applicable , Comp Only
Read Less
Want to know what your home might be worth? Contact us for a FREE valuation!

Our team is ready to help you sell your home for the highest possible price ASAP

© 2024 MLSListings Inc. All rights reserved.
Bought with Jose Salas • Room Real Estate


